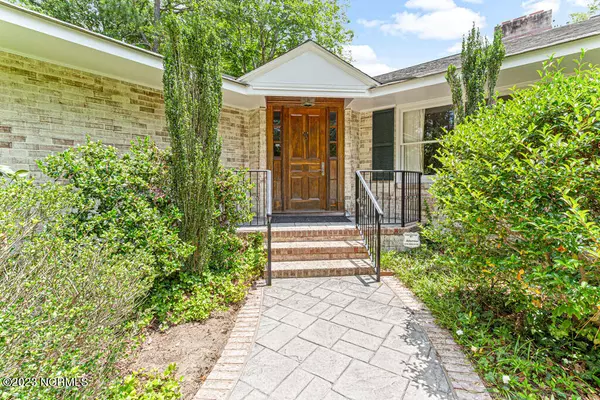$670,000
$725,000
7.6%For more information regarding the value of a property, please contact us for a free consultation.
4 Beds
3 Baths
3,033 SqFt
SOLD DATE : 08/14/2023
Key Details
Sold Price $670,000
Property Type Single Family Home
Sub Type Single Family Residence
Listing Status Sold
Purchase Type For Sale
Square Footage 3,033 sqft
Price per Sqft $220
Subdivision Not In Subdivision
MLS Listing ID 100392335
Sold Date 08/14/23
Style Wood Frame
Bedrooms 4
Full Baths 2
Half Baths 1
HOA Y/N No
Originating Board North Carolina Regional MLS
Year Built 1957
Lot Size 0.830 Acres
Acres 0.83
Lot Dimensions .83 acres
Property Description
Location plus many possibilities in the rare-to-find Southern Pines home located across from Southern Pines Country Club. This spacious 4 bedroom, 2-1/2 bath main house has an additional 24X15 sq. ft. room and bath for a potential 5th bedroom. A separate garage with electricity could be a workshop. Oak flooring throughout the main house, crown molding and wide baseboards plus Plantation shutters in most rooms show attention to detail in keeping with the rambling style of the house. Two fireplaces with gas logs: one in the formal living room and the second in the hearth room located conveniently off the kitchen. The updated kitchen has subway backsplash, painted beadboard, stainless steel appliances, granite countertops and upper and lower cabinets, recessed lighting plus a skylight. The hearth room has wall-to-wall built-ins plus more shelving beside the fireplace. Step down through 2 sets of double doors to the cheery Sun Room with access to the mature landscaped back yard with lots of privacy and room for outside seating and entertaining. The bedroom wing has three bedrooms, 2 bathrooms and large closets each room. Bedrooms 2, 3, and 4 have ceiling fans. From the kitchen enter the terracotta tiled laundry room, then step down to another large storage room and doorway to the outside or the multi-functional room previously used as an office that has a wall-to-wall built-in bookshelves and cabinets, laminate flooring and wood ceiling. Two walls of windows with Plantation shutters make for enough light to be an artist's studio. This room also has a bath and has a wall unit for heat an air. Step outside to a white picket fenced courtyard with a gate to the side yard. To the left of the circular driveway through an arbor is the garage the seller used as storage.
Location
State NC
County Moore
Community Not In Subdivision
Zoning RS-2
Direction From SW Broad St Turn left onto W Morganton Rd Slight right onto E Morganton Rd Turn right onto Country Club Cir Destination will be on the left
Rooms
Other Rooms Storage
Basement Crawl Space
Primary Bedroom Level Primary Living Area
Interior
Interior Features Foyer, Master Downstairs, Pantry
Heating Heat Pump, Electric, Forced Air
Cooling Central Air
Flooring Carpet, Tile, Wood
Fireplaces Type Gas Log
Fireplace Yes
Appliance Washer, Stove/Oven - Electric, Refrigerator, Dryer, Dishwasher
Laundry Hookup - Dryer, Washer Hookup
Exterior
Garage Off Street
Garage Spaces 1.0
Utilities Available Sewer Connected
Waterfront No
Waterfront Description None
Roof Type Composition
Porch Patio
Parking Type Off Street
Building
Lot Description Interior Lot
Story 1
Sewer Municipal Sewer
Water Municipal Water
New Construction No
Others
Tax ID 00056515
Acceptable Financing Cash, Conventional, FHA, VA Loan
Listing Terms Cash, Conventional, FHA, VA Loan
Special Listing Condition None
Read Less Info
Want to know what your home might be worth? Contact us for a FREE valuation!

Our team is ready to help you sell your home for the highest possible price ASAP








