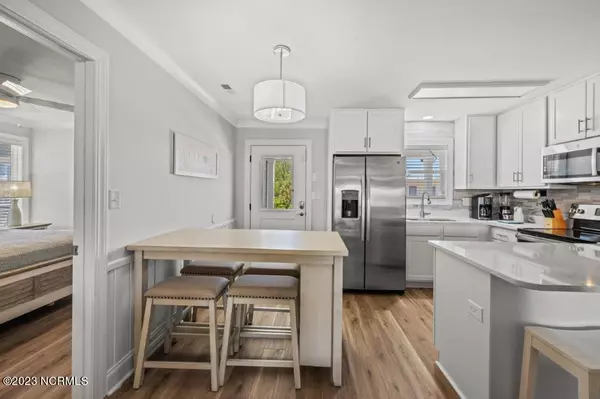$800,000
$829,999
3.6%For more information regarding the value of a property, please contact us for a free consultation.
4 Beds
4 Baths
3,662 SqFt
SOLD DATE : 08/14/2023
Key Details
Sold Price $800,000
Property Type Single Family Home
Sub Type Single Family Residence
Listing Status Sold
Purchase Type For Sale
Square Footage 3,662 sqft
Price per Sqft $218
Subdivision Not In Subdivision
MLS Listing ID 100388140
Sold Date 08/14/23
Style Wood Frame
Bedrooms 4
Full Baths 3
Half Baths 1
HOA Y/N No
Originating Board North Carolina Regional MLS
Year Built 1988
Annual Tax Amount $3,435
Lot Size 4,792 Sqft
Acres 0.11
Lot Dimensions 50X100
Property Description
Sit Back, Relax and enjoy! No upgrades or improvements needed here! This convenient location hosts an unimaginable,recently renovated,practically brand new, 4 bedroom, 3.50 bath home with enclosed outdoor shower and awesome new salt swimming pool. This home features new roof, new siding, new windows, new interior and exterior doors, new paint, new lighting, new flooring, new SS appliances, solid surface counters throughout, new furnishings, new custom window treatments, new ping pong table, new putting area underneath,corn hole, picnic table, 6 new smart tvs (with one outside), new pavers and landscaping with irrigation, etc. and is only a short walk to the sandy shore of the Atlantic or to shoping and restaurants in the heart of Cherry Grove. A Tropical Cabana is ready for you to start enjoying the beach life and making memories to last a lifetime or if you are an investor looking for a return on your investment, this property is new to the rental market but it doing great in just a few weeks. Call today to view before the rental season starts and you can be the first to use all the new features and ammenities this property offers. Did I mention the kitchen is fully stocked with all your cooking needs, just bring the groceries and you.
Location
State SC
County Horry
Community Not In Subdivision
Zoning R
Direction Take Cherry Grove exit off hwy 17. Take right off exit on Sea Mtn. Hwy.. take left on Nixon Street. 2605 Nixon St. is on the left
Rooms
Primary Bedroom Level Primary Living Area
Interior
Interior Features Ceiling Fan(s), Furnished, Walk-in Shower
Heating Heat Pump, Electric
Cooling Central Air
Flooring LVT/LVP
Fireplaces Type None
Fireplace No
Window Features Blinds
Appliance Washer, Stove/Oven - Electric, Refrigerator, Range, Microwave - Built-In, Dryer, Disposal, Dishwasher
Exterior
Exterior Feature Outdoor Shower, Irrigation System
Garage Golf Cart Parking, Concrete, On Site
Pool In Ground
Utilities Available Municipal Sewer Available, Municipal Water Available
Waterfront No
Roof Type Architectural Shingle
Porch Covered, Porch
Parking Type Golf Cart Parking, Concrete, On Site
Building
Lot Description Front Yard
Story 1
Foundation Other, Raised
Sewer Municipal Sewer
Water Municipal Water
Structure Type Outdoor Shower,Irrigation System
New Construction No
Others
Tax ID 35115040150
Acceptable Financing Cash, Conventional
Listing Terms Cash, Conventional
Special Listing Condition None
Read Less Info
Want to know what your home might be worth? Contact us for a FREE valuation!

Our team is ready to help you sell your home for the highest possible price ASAP








