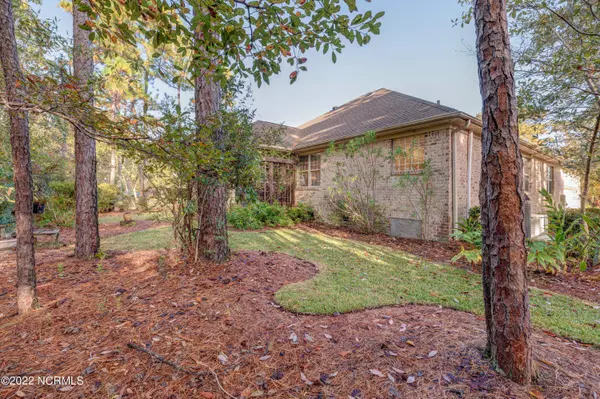$550,000
$559,000
1.6%For more information regarding the value of a property, please contact us for a free consultation.
4 Beds
3 Baths
2,692 SqFt
SOLD DATE : 08/16/2023
Key Details
Sold Price $550,000
Property Type Single Family Home
Sub Type Single Family Residence
Listing Status Sold
Purchase Type For Sale
Square Footage 2,692 sqft
Price per Sqft $204
Subdivision Megans Place
MLS Listing ID 100353813
Sold Date 08/16/23
Bedrooms 4
Full Baths 3
HOA Fees $2,180
HOA Y/N Yes
Originating Board North Carolina Regional MLS
Year Built 2002
Annual Tax Amount $3,237
Lot Size 10,019 Sqft
Acres 0.23
Lot Dimensions 80.5x125x81.5x127.4
Property Description
Located in the desirable gated community of Megans Place and nestled right in the heart of Wilmington. Sellers are offering $10K at closing for upgrades subject to an acceptable offer. This home is equipped with a Generac Generator! The new Masonboro walking/bike path you are walking distance to Veggie Wagon, Port City Java and other restaurants near by. Children attend the sought after school district of Walter L. Parsley Elementary School, Roland-Grise Middle School, John T. Hoggard High School. Sit back and relax in the quiet back yard or in the beautiful screen in porch. Enjoy low maintenance living as the HOA dues cover the lawn and landscaping. Inside, you will fall in love with real hardwood floors and high ceilings. Primary suite has a large bathroom and bedroom is big enough for a sitting area. Two additional bedrooms on the main level. The bedroom above the garage has a full bath.
Location
State NC
County New Hanover
Community Megans Place
Zoning R-15
Direction From I-40, continue onto S College Rd, turn left onto Holly Tree Rd, turn right onto Pine Grover Rd, continue onto Masonboro Loop Rd, turn left onto Megans Place Dr, home on the right.
Rooms
Basement Crawl Space, None
Primary Bedroom Level Primary Living Area
Interior
Interior Features Whole-Home Generator, Master Downstairs, 9Ft+ Ceilings, Ceiling Fan(s), Walk-In Closet(s)
Heating Fireplace(s), Electric, Heat Pump
Cooling Central Air
Flooring Carpet, Tile, Wood
Fireplaces Type Gas Log
Fireplace Yes
Window Features Blinds
Appliance Stove/Oven - Electric, Refrigerator, Microwave - Built-In, Cooktop - Electric
Laundry Hookup - Dryer, Washer Hookup
Exterior
Exterior Feature Irrigation System
Garage Paved
Garage Spaces 2.0
Waterfront No
Roof Type Architectural Shingle
Accessibility None
Porch Screened
Parking Type Paved
Building
Story 2
Sewer Municipal Sewer
Water Municipal Water
Structure Type Irrigation System
New Construction No
Others
Tax ID R06700-005-143-000
Acceptable Financing Cash, Conventional, FHA, VA Loan
Listing Terms Cash, Conventional, FHA, VA Loan
Special Listing Condition None
Read Less Info
Want to know what your home might be worth? Contact us for a FREE valuation!

Our team is ready to help you sell your home for the highest possible price ASAP








