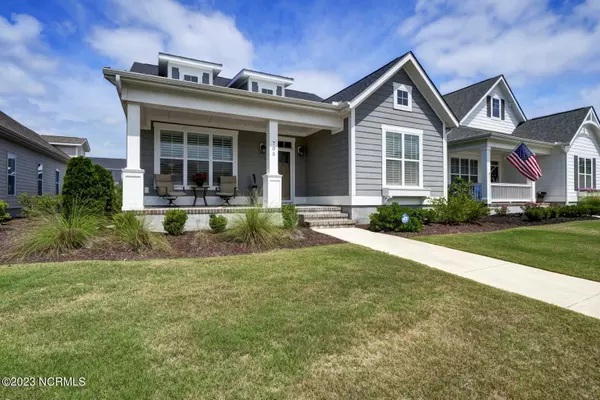$510,000
$520,000
1.9%For more information regarding the value of a property, please contact us for a free consultation.
3 Beds
2 Baths
1,727 SqFt
SOLD DATE : 08/16/2023
Key Details
Sold Price $510,000
Property Type Single Family Home
Sub Type Single Family Residence
Listing Status Sold
Purchase Type For Sale
Square Footage 1,727 sqft
Price per Sqft $295
Subdivision Riverlights
MLS Listing ID 100390012
Sold Date 08/16/23
Style Wood Frame
Bedrooms 3
Full Baths 2
HOA Fees $1,500
HOA Y/N Yes
Originating Board North Carolina Regional MLS
Year Built 2018
Lot Size 6,098 Sqft
Acres 0.14
Lot Dimensions 45x132x45x132
Property Description
Charming Coastal Cottage with a large front porch located in the sought after community of Riverlights. Open floor plan with living room having a gas fireplace. This community has access to natural gas. Large island in the kitchen to provide for excellent workspace in preparing meals on the gas cooktop. One-level living. There are 3 bedrooms with the primary bedroom having 2 large walk-in closets and an ensuite bath. Plantation shutters throughout. There is a great mudroom/laundry room that comes in from the rear facing garage accessed from the alleyway. Enjoy the breezes on the rear/side screened porch. Experience this amazing community that provides a clubhouse, fitness center, pool, lake with miles of biking and walking paths, fire pits, oyster pits, kayak and canoe launches, crabbing pier and day- slips available on the Cape Fear River. Enjoy the local area boardwalk, restaurants, farmer's market, and periodic outdoor entertainment and craft fairs
Location
State NC
County New Hanover
Community Riverlights
Zoning R-7
Direction South on College Rd, Right onto Shipyard Blvd, Left n Independence Blvd, Left on River Rd, Continue straight through the roundabout (2nd right), Right on Endurance Trail, Left on Edgerton Dr, Left on Wharton. Home is the 2nd on the left.
Rooms
Primary Bedroom Level Primary Living Area
Interior
Interior Features Solid Surface, Kitchen Island, Master Downstairs, 9Ft+ Ceilings, Tray Ceiling(s), Vaulted Ceiling(s), Ceiling Fan(s), Pantry, Walk-in Shower, Walk-In Closet(s)
Heating Heat Pump, Electric
Cooling Central Air
Flooring Carpet, Tile, Wood
Fireplaces Type Gas Log
Fireplace Yes
Window Features Blinds
Appliance Self Cleaning Oven, Refrigerator, Microwave - Built-In, Disposal, Dishwasher, Cooktop - Gas
Laundry Inside
Exterior
Garage Concrete, Garage Door Opener, Off Street, Paved
Garage Spaces 2.0
Waterfront No
Waterfront Description Waterfront Comm
Roof Type Shingle
Porch Covered, Porch, Screened
Parking Type Concrete, Garage Door Opener, Off Street, Paved
Building
Lot Description Land Locked
Story 1
Foundation Raised, Slab
Sewer Municipal Sewer
Water Municipal Water
New Construction No
Others
Tax ID R07000-006-731-000
Acceptable Financing Cash, Conventional, FHA, VA Loan
Listing Terms Cash, Conventional, FHA, VA Loan
Special Listing Condition None
Read Less Info
Want to know what your home might be worth? Contact us for a FREE valuation!

Our team is ready to help you sell your home for the highest possible price ASAP








