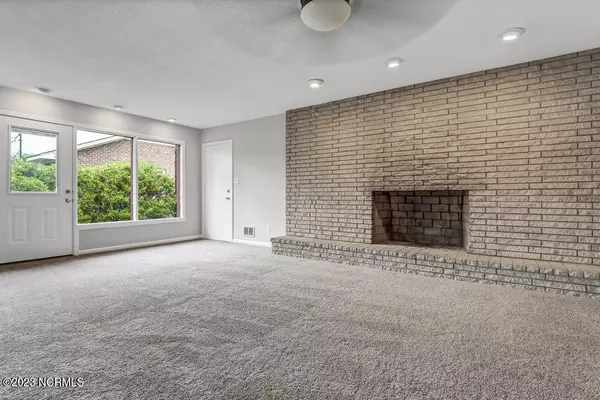$450,000
$417,500
7.8%For more information regarding the value of a property, please contact us for a free consultation.
4 Beds
2 Baths
2,151 SqFt
SOLD DATE : 08/15/2023
Key Details
Sold Price $450,000
Property Type Single Family Home
Sub Type Single Family Residence
Listing Status Sold
Purchase Type For Sale
Square Footage 2,151 sqft
Price per Sqft $209
Subdivision Lincoln Forest
MLS Listing ID 100395653
Sold Date 08/15/23
Style Wood Frame
Bedrooms 4
Full Baths 2
HOA Y/N No
Originating Board North Carolina Regional MLS
Year Built 1965
Annual Tax Amount $2,707
Lot Size 0.446 Acres
Acres 0.45
Lot Dimensions 97x202x95x202
Property Description
*** MULTIPLE OFFERS and SELLERS HAVE CALLED FOR BEST & FINAL by Sun 7/23 at 1pm *** EXCELLENT SOUGHT AFTER MIDTOWN LOCATION ... close to shopping, schools, Wrightsville Beach, UNCW, the Historic Riverfront/Downtown and the City Trail! This Mid Century Modern home has a GREAT FLOORPLAN, and it is ready for you to make it your own, whether to live in or as an investment property in popular Lincoln Forest! 4 Bedrooms, 2 Baths, large Foyer, huge Great Room with a large fireplace, and a large combo Living room/Dining room that leads to a large 22x12 enclosed Porch/Sunroom. All of the bedrooms are good size with BR 2 having 2 closets & direct bathroom access, BR 4 has a walk-in closet, and the primary BR had 2 closets and it's own updated Bathroom. It also has a nice HUGE sideload 2 car garage with a workbench area. The home also features hardwood flooring in most rooms, and ALOT of closet space throughout! The fenced backyard offers a private and treed backyard! *** Refrigerator, Washer & Dryer included *** UPDATES: Interior & ceilings painted in 2023, New carpet in great room in 2023, Roof in 2020, Heat & AC in 2021, Water Heater approximately 2-3 years old *** THIS IS A MUST SEE HOME ***
Location
State NC
County New Hanover
Community Lincoln Forest
Zoning R-15
Direction South on College Rd, (R) Oleander Dr, (L) Lincoln Rd, (R) Sweetbriar Rd, and the home will be on the Left
Rooms
Basement Crawl Space, None
Primary Bedroom Level Primary Living Area
Interior
Interior Features Foyer, Master Downstairs, Ceiling Fan(s), Pantry, Walk-in Shower, Walk-In Closet(s)
Heating Electric, Heat Pump
Cooling Central Air
Flooring Carpet, Tile, Wood
Appliance Washer, Stove/Oven - Electric, Refrigerator, Dryer, Disposal, Dishwasher
Laundry In Garage
Exterior
Garage Concrete, Garage Door Opener, Off Street, On Site
Garage Spaces 2.0
Waterfront No
Roof Type Architectural Shingle
Porch Enclosed, Porch
Parking Type Concrete, Garage Door Opener, Off Street, On Site
Building
Story 1
Sewer Municipal Sewer
Water Municipal Water
New Construction No
Others
Tax ID R06109-001-008-000
Acceptable Financing Cash, Conventional
Listing Terms Cash, Conventional
Special Listing Condition None
Read Less Info
Want to know what your home might be worth? Contact us for a FREE valuation!

Our team is ready to help you sell your home for the highest possible price ASAP








