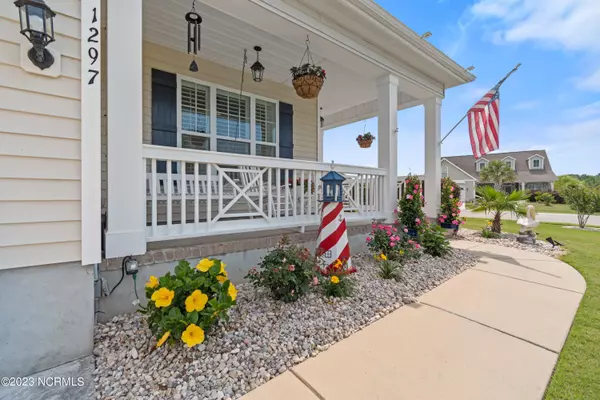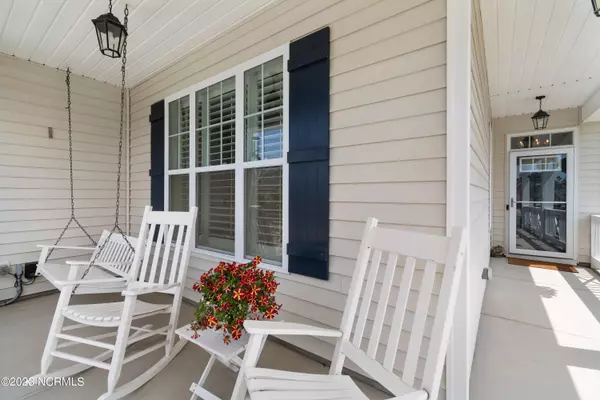$475,000
$475,000
For more information regarding the value of a property, please contact us for a free consultation.
3 Beds
2 Baths
1,559 SqFt
SOLD DATE : 08/17/2023
Key Details
Sold Price $475,000
Property Type Single Family Home
Sub Type Single Family Residence
Listing Status Sold
Purchase Type For Sale
Square Footage 1,559 sqft
Price per Sqft $304
Subdivision Sunset Ridge
MLS Listing ID 100394083
Sold Date 08/17/23
Style Wood Frame
Bedrooms 3
Full Baths 2
HOA Fees $1,860
HOA Y/N Yes
Originating Board North Carolina Regional MLS
Year Built 2015
Annual Tax Amount $1,345
Lot Size 8,320 Sqft
Acres 0.19
Lot Dimensions Irregular- 68 x 121 x 36 x 130
Property Description
Welcome to your dream home in conveniently located Sunset Ridge! There is nothing that needs to be done to this home, as these sellers have already done it all for you. This bright and cheery home is truly ready for a new set of owners. Natural light floods the open living space, complete with accent wall and propane fireplace. With LVP flooring throughout the home, a fully updated kitchen with soft-close cabinetry , tile backsplash, Cambria Inverness quartz counters, and plantation shutters throughout, no detail has been overlooked. The kitchen is the ideal meal preparation and gathering area with its oversized island and additional storage cabinetry on the living room side. Your living space has been expanded with the addition of the 8x12 slider to the 3-season room, complete with EZ Breeze windows and stamped concrete floor. Imagine yourselves entertaining or relaxing in this resort-like indoor/outdoor space, with its 20x34 stamped concrete patio and privacy fencing. All landscaping has been upgraded, including the addition of river rock in lieu of mulch. This house truly lights up at night, with custom exterior lighting in both the front and back yards. Other exterior upgrades include a widened driveway, the addition of a generator transfer switch and additional electric outlets in the garage and exterior. The spacious primary bedroom is adorned with a bay window, spacious bathroom and a massive walk-in closet. With the split floor plan, the guest bedrooms are on the opposite side of the home. Additional cabinetry has been added to the laundry room to maximize its storage potential. Please see attachment to listing for the full list of upgrades. Sunset Ridge is an extremely active and social community located right between the two barrier island beaches of Sunset Beach and Ocean Isle Beach. In addition to the community amenities, the area is your amenity here! What are you waiting for? Don't let someone else get your house!
Location
State NC
County Brunswick
Community Sunset Ridge
Zoning R60
Direction Enter Sunset Ridge onto Ascension Drive. House will be on the corner on the left side at the intersection of Temeraire and Ascension Drive.
Rooms
Basement None
Primary Bedroom Level Primary Living Area
Interior
Interior Features Solid Surface, Kitchen Island, Master Downstairs, Tray Ceiling(s), Ceiling Fan(s), Walk-in Shower, Walk-In Closet(s)
Heating Heat Pump, Electric, Forced Air
Cooling Central Air
Flooring LVT/LVP
Fireplaces Type Gas Log
Fireplace Yes
Window Features Blinds
Appliance Washer, Stove/Oven - Electric, Refrigerator, Microwave - Built-In, Dryer, Dishwasher
Laundry Inside
Exterior
Exterior Feature Irrigation System
Garage Attached, Garage Door Opener, Lighted, Off Street, On Site, Paved
Garage Spaces 2.0
Waterfront No
Waterfront Description None
Roof Type Architectural Shingle
Accessibility None
Porch Covered, Enclosed, Patio, Porch
Parking Type Attached, Garage Door Opener, Lighted, Off Street, On Site, Paved
Building
Lot Description Corner Lot
Story 1
Foundation Raised, Slab
Sewer Municipal Sewer
Water Municipal Water
Structure Type Irrigation System
New Construction No
Schools
Elementary Schools Jessie Mae Monroe
Middle Schools Shallotte
High Schools West Brunswick
Others
Tax ID 242fk014
Acceptable Financing Cash, Conventional
Listing Terms Cash, Conventional
Special Listing Condition None
Read Less Info
Want to know what your home might be worth? Contact us for a FREE valuation!

Our team is ready to help you sell your home for the highest possible price ASAP








