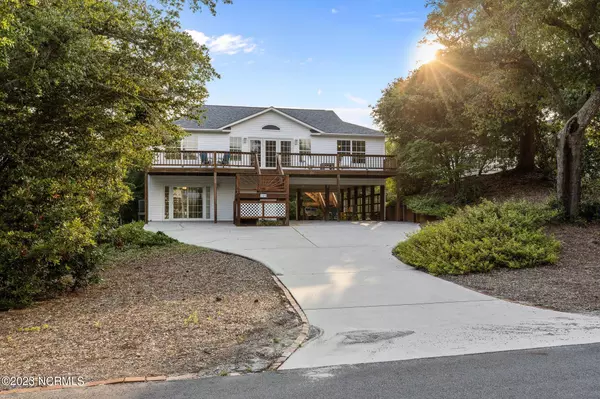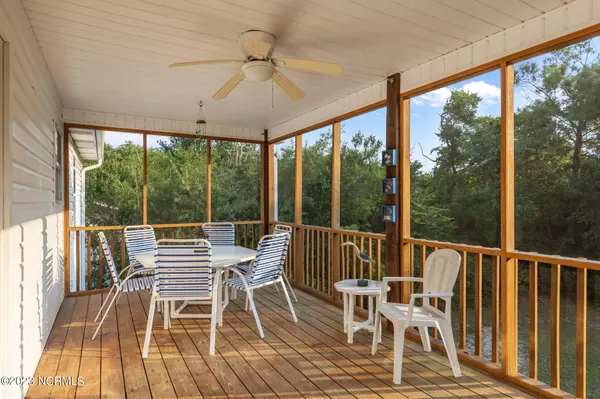$736,500
$745,000
1.1%For more information regarding the value of a property, please contact us for a free consultation.
3 Beds
3 Baths
2,110 SqFt
SOLD DATE : 08/17/2023
Key Details
Sold Price $736,500
Property Type Single Family Home
Sub Type Single Family Residence
Listing Status Sold
Purchase Type For Sale
Square Footage 2,110 sqft
Price per Sqft $349
Subdivision Deer Horn Dunes
MLS Listing ID 100395745
Sold Date 08/17/23
Style Wood Frame
Bedrooms 3
Full Baths 2
Half Baths 1
HOA Y/N No
Originating Board North Carolina Regional MLS
Year Built 1994
Annual Tax Amount $1,697
Lot Size 0.270 Acres
Acres 0.27
Lot Dimensions 75x155x75x155
Property Description
Terrific, fully furnished ( w/minor exceptions) home in the very desirable Deer Horn Dunes development. Located on a high lot that does not require flood insurance and just a short walk to the beach and the beach access that has 7 cart parking spots. Drive your cart with all of your beach equipment and park right at the beach. Three bedrooms and two full baths on the main level with a split floorplan and an open concept living, dining and kitchen area. Fabulous screened porch overlooking the very private back yard. On the lower level, there are two bonus rooms, one set up as a media room and one with beds and an adjoining half bath. The outside shower and dressing room act as a shower for the lower area. This square footage is not included in the total square footage shown for the house. The carport floor has been finished with Royalcoat epoxy and serves as another outdoor area with chairs and swings under the main house. Recent upgrades of some windows and the roof. Make your showing appointment today!
Location
State NC
County Carteret
Community Deer Horn Dunes
Zoning Residential
Direction Hwy 58 turn onto Coast Guard Rd, then left onto Deer Horn. Home on right. Sign in yard.
Rooms
Basement Partially Finished
Primary Bedroom Level Primary Living Area
Interior
Interior Features 9Ft+ Ceilings, Vaulted Ceiling(s)
Heating Heat Pump, Electric
Cooling Central Air, Wall/Window Unit(s)
Flooring LVT/LVP, Carpet
Fireplaces Type None
Fireplace No
Window Features Blinds
Appliance Washer, Vent Hood, Range, Microwave - Built-In, Dryer
Laundry In Kitchen
Exterior
Exterior Feature Outdoor Shower
Garage Covered, Concrete
Carport Spaces 2
Waterfront No
Waterfront Description Deeded Beach Access
View Ocean
Roof Type Shingle
Porch Covered, Deck, Porch, Screened
Parking Type Covered, Concrete
Building
Lot Description Interior Lot
Story 2
Foundation Other
Sewer Septic On Site
Water Municipal Water
Structure Type Outdoor Shower
New Construction No
Others
Tax ID 538309253480000
Acceptable Financing Cash, Conventional, FHA
Listing Terms Cash, Conventional, FHA
Special Listing Condition None
Read Less Info
Want to know what your home might be worth? Contact us for a FREE valuation!

Our team is ready to help you sell your home for the highest possible price ASAP








