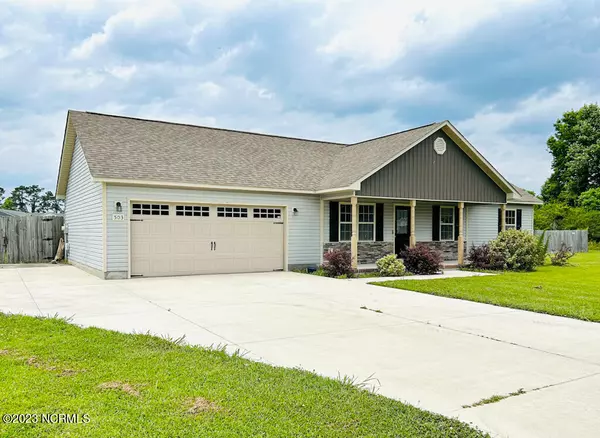$245,000
$245,000
For more information regarding the value of a property, please contact us for a free consultation.
3 Beds
2 Baths
1,223 SqFt
SOLD DATE : 08/17/2023
Key Details
Sold Price $245,000
Property Type Single Family Home
Sub Type Single Family Residence
Listing Status Sold
Purchase Type For Sale
Square Footage 1,223 sqft
Price per Sqft $200
Subdivision Trinity Crossing
MLS Listing ID 100390823
Sold Date 08/17/23
Style Wood Frame
Bedrooms 3
Full Baths 2
HOA Fees $150
HOA Y/N Yes
Originating Board North Carolina Regional MLS
Year Built 2015
Annual Tax Amount $1,287
Lot Size 0.370 Acres
Acres 0.37
Lot Dimensions 58x20x54x119x34x111x25x120
Property Description
Welcome home!! This beautiful home is centrally located to all that Jacksonville has to offer. This adorable home features 3 bedrooms, and 2 bathrooms. Perfectly located in a cul-de-sac. The home has a large fenced in back yard for all of your summer activities. The home is Just minutes from Morton Elementary School and White Oak High School. Trinity Crossing is the perfect quite neighborhood. You can have all of the convenience of the city with the quiet neighborhood to come home to! This adorable home will not last long so be sure to schedule your showing today!
** The home does feature a Vivint Security System**
**The refrigerator, washer and dryer DO NOT CONVEY**
***The sellers have multiple offers! Please have all offers in today by 3pm. The sellers will be making a decision at 5pm TODAY!!*****
Location
State NC
County Onslow
Community Trinity Crossing
Zoning R-15
Direction Piney Green Road to Old 30. Turn right onto Heavens Gate Dr. Turn left on Celestial Ct. House is on your left.
Location Details Mainland
Rooms
Basement None
Primary Bedroom Level Primary Living Area
Interior
Interior Features Tray Ceiling(s), Ceiling Fan(s), Pantry, Eat-in Kitchen, Walk-In Closet(s)
Heating Electric, Heat Pump
Cooling Central Air
Flooring LVT/LVP, Tile
Fireplaces Type None
Fireplace No
Appliance Microwave - Built-In, Dishwasher, Convection Oven
Laundry Hookup - Dryer, Washer Hookup, Inside
Exterior
Garage Paved
Garage Spaces 2.0
Pool None
Waterfront No
Waterfront Description None
Roof Type Shingle
Accessibility None
Porch Porch
Parking Type Paved
Building
Lot Description Cul-de-Sac Lot
Story 1
Entry Level One
Foundation Slab
Sewer Septic Off Site
New Construction No
Others
Tax ID 1114l-23
Acceptable Financing Cash, Conventional, FHA, VA Loan
Listing Terms Cash, Conventional, FHA, VA Loan
Special Listing Condition None
Read Less Info
Want to know what your home might be worth? Contact us for a FREE valuation!

Our team is ready to help you sell your home for the highest possible price ASAP








