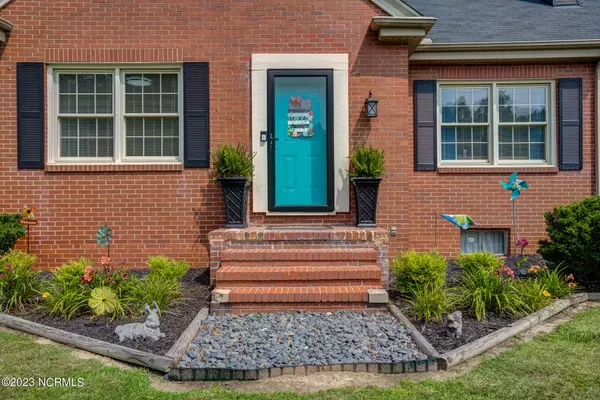$259,500
$274,900
5.6%For more information regarding the value of a property, please contact us for a free consultation.
3 Beds
2 Baths
1,504 SqFt
SOLD DATE : 08/16/2023
Key Details
Sold Price $259,500
Property Type Single Family Home
Sub Type Single Family Residence
Listing Status Sold
Purchase Type For Sale
Square Footage 1,504 sqft
Price per Sqft $172
Subdivision Not In Subdivision
MLS Listing ID 100388983
Sold Date 08/16/23
Style Wood Frame
Bedrooms 3
Full Baths 2
HOA Y/N No
Originating Board North Carolina Regional MLS
Year Built 1953
Annual Tax Amount $1,173
Lot Size 1.380 Acres
Acres 1.38
Lot Dimensions 180' x 210'
Property Description
Charming 3 Bedroom / 2 Bath Cape Cod home with full basement on 1.38-acres. The 3rd Bedroom & Laundry Room are in the Basement (below grade) & add an additional 506' to the main floor sq ft of 1504. Total heated sq footage is 2010' & there are 3 more unheated rooms with 900 sq ft located in the below grade sq footage, making the total combined sq footage 2910'.
Upgraded interior with neutral colors & décor. New HVAC unit & Roof in 2021. Open Kitchen includes the smooth top stove, French Door Refrigerator & Eat in Dining Area. Home has a spacious Family Room, an Office with a Barn Door & the Primary Bedroom has a fireplace.
Permanent wooden steps lead to the large unfinished upstairs which is already floored with unique wood flooring & wooden storage bins & can be finished for additional living space.
A 2nd set of permanent steps lead down into the 11'x33' 3rd Bedroom that is currently being used as a game room with a pool table that conveys. Also, in the Basement is where the 11'x13' Laundry room is located. Large & roomy with a double utility in a built-in cabinet with drawers & doors for extra storage & enough room for your freezer or more storage. Washer and Dryer will convey. There are 3 more unheated rooms in the basement, one is a utility room with the HVAC system & the other 2 can be used for storage or misc. uses.
Includes a 26' wooden deck across the end of the home, Detached two Car Garage with Shelter & additional Storage Building. Home is located in the COUNTY with NO City Taxes!
Nash County Public Schools: Nashville Elementary, Red Oak Middle & Northern Nash High School / NRMPS Early College High School
Location
State NC
County Nash
Community Not In Subdivision
Zoning RA
Direction From downtown Nashville take N First St to S First Street to First Street Extension. Home is one the left 1.4 miles from downtown Nashville
Rooms
Other Rooms See Remarks
Basement Other, Finished, Full, Exterior Entry
Primary Bedroom Level Primary Living Area
Interior
Interior Features Master Downstairs, Ceiling Fan(s), Hot Tub
Heating Fireplace(s), Forced Air, Propane
Cooling Central Air
Flooring Carpet, Tile, Vinyl
Fireplaces Type Gas Log
Fireplace Yes
Window Features Blinds
Appliance None, Washer, Vent Hood, Stove/Oven - Electric, Refrigerator, Dryer
Laundry Hookup - Dryer, In Basement, Washer Hookup, Inside
Exterior
Garage Asphalt, Circular Driveway, Off Street, On Site, Paved
Garage Spaces 2.0
Carport Spaces 2
Waterfront No
Waterfront Description None
Roof Type Shingle,Composition
Accessibility None
Porch Deck, Porch
Parking Type Asphalt, Circular Driveway, Off Street, On Site, Paved
Building
Lot Description Open Lot
Story 2
Foundation Brick/Mortar, Block
Sewer Septic On Site
Water Well
New Construction No
Others
Tax ID 3811-00-25-4404
Acceptable Financing Cash, Conventional, FHA, USDA Loan
Listing Terms Cash, Conventional, FHA, USDA Loan
Special Listing Condition None
Read Less Info
Want to know what your home might be worth? Contact us for a FREE valuation!

Our team is ready to help you sell your home for the highest possible price ASAP








