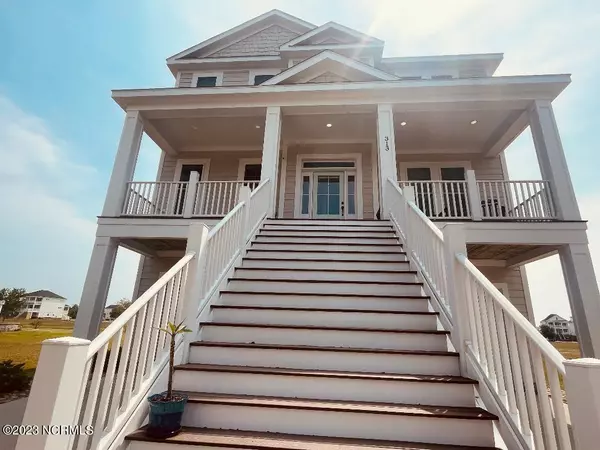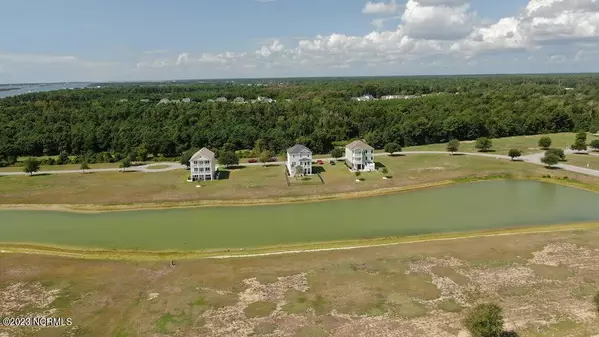$847,000
$868,000
2.4%For more information regarding the value of a property, please contact us for a free consultation.
4 Beds
4 Baths
3,503 SqFt
SOLD DATE : 08/18/2023
Key Details
Sold Price $847,000
Property Type Single Family Home
Sub Type Single Family Residence
Listing Status Sold
Purchase Type For Sale
Square Footage 3,503 sqft
Price per Sqft $241
Subdivision Cannonsgate
MLS Listing ID 100386459
Sold Date 08/18/23
Style Wood Frame
Bedrooms 4
Full Baths 4
HOA Fees $1,714
HOA Y/N Yes
Originating Board North Carolina Regional MLS
Year Built 2015
Annual Tax Amount $1,672
Lot Size 7,405 Sqft
Acres 0.17
Lot Dimensions 50x152x50x151
Property Description
Located on Charter Lake with Spectacular views. This 4 bedroom, 4 bath, is in close proximity to ICW and Cannonsgate's private marina. ELEVATOR! Dining with Coffered Ceiling, Open Floor Plan Living/Kitchen. Granite kitchen counter with under cabinet lighting, wet bar. Primary bedroom has tray ceilings with 3 closets and En-Suite Tile Shower. Hardie Siding, Trex Decking, Fenced Yard, and upgraded finishes throughout. Cannonsgate is a gated community with daily guard hours, offers $400 yearly boat storage upon availability, clubhouse, pool, fish cleaning station, community pier, golf cart friendly, walking paths, tennis and pickleball, playground, boat launch, and an active social committee.
Location
State NC
County Carteret
Community Cannonsgate
Zoning RRCU
Direction HWY 24 from Morehead to Cannonsgate on the left. Take Cannonsgate Drive across the wood bridge. Take first right off Cannonsgate Drive to Kensington Place.
Rooms
Basement None
Primary Bedroom Level Non Primary Living Area
Interior
Interior Features Bookcases, 9Ft+ Ceilings, Tray Ceiling(s), Pantry, Walk-in Shower, Wet Bar, Walk-In Closet(s)
Heating Other-See Remarks, Electric, Heat Pump
Cooling Central Air, See Remarks
Flooring LVT/LVP, Carpet, Tile, Wood
Appliance Stove/Oven - Gas, Refrigerator, Microwave - Built-In, Disposal, Dishwasher
Laundry Inside
Exterior
Garage Paved
Garage Spaces 2.0
Utilities Available Natural Gas Available
Waterfront No
Waterfront Description Water Access Comm,Waterfront Comm
View Lake
Roof Type Shingle
Porch Covered, Porch
Parking Type Paved
Building
Story 3
Foundation Slab
Sewer Community Sewer
Water Municipal Water
New Construction No
Others
Tax ID 630504538721000
Acceptable Financing Cash, Conventional
Listing Terms Cash, Conventional
Special Listing Condition None
Read Less Info
Want to know what your home might be worth? Contact us for a FREE valuation!

Our team is ready to help you sell your home for the highest possible price ASAP








