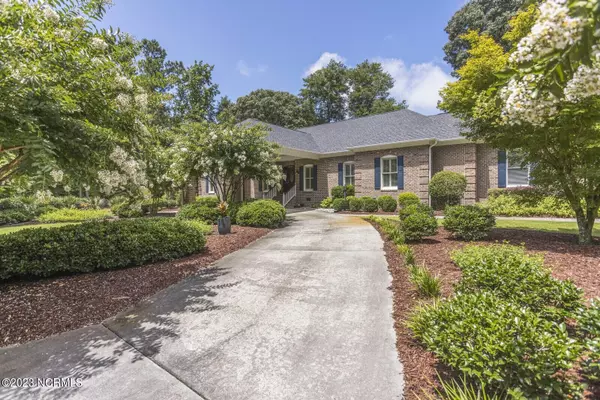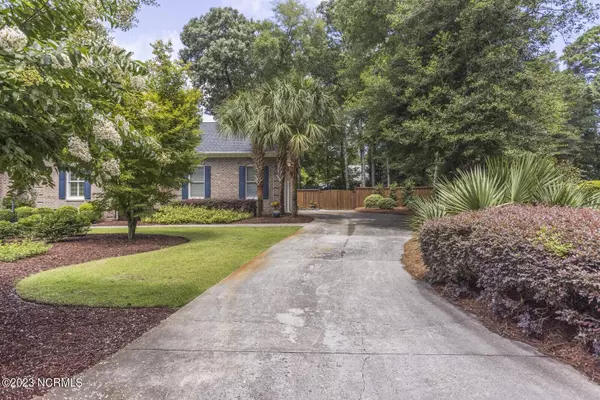$875,000
$789,900
10.8%For more information regarding the value of a property, please contact us for a free consultation.
4 Beds
5 Baths
3,441 SqFt
SOLD DATE : 08/18/2023
Key Details
Sold Price $875,000
Property Type Single Family Home
Sub Type Single Family Residence
Listing Status Sold
Purchase Type For Sale
Square Footage 3,441 sqft
Price per Sqft $254
Subdivision Providence
MLS Listing ID 100394916
Sold Date 08/18/23
Bedrooms 4
Full Baths 3
Half Baths 2
HOA Fees $910
HOA Y/N Yes
Originating Board North Carolina Regional MLS
Year Built 1992
Annual Tax Amount $2,557
Lot Size 0.649 Acres
Acres 0.65
Lot Dimensions 167x168x226x123
Property Description
Well thought out in use and design. This mostly one level, 4 bedroom, custom brick home is situated on a tantalizing .65 acre well landscaped lot. Welcoming and loaded with curb appeal. The stylish floor-plan is well maintained and shows like a model home. Beautiful polished wood floors throughout the ground level. Decor paint, updated accessories and craftsman molding as accents. Gracious formal living room. Host large gatherings from the formal dining area. Stacked stone hearth gas fireplace in the den. Adjoining enchanting wet bar. The kitchen is a chefs delight with center island with cooktop and dining bar. In addition there are upgraded cabinets, granite tops, walk-in pantry along with a separate work station nook.
Extra large informal dining area. The spacious bedrooms all feature walk-in closets. 3 bedrooms on the ground level. The master suite has dual closets and a fully remodeled contemporary designed bath. The upstairs 4th bedroom is a great private guest quarter. Walk-in attic and over sized 2 car garage. All new plumbing throughout. Newer roof and HVAC systems. Enjoy the outdoors from the huge relaxing covered back porch overlooking an expansive fully fenced backyard. Mature landscaping with flowering trees, azaleas and palms. desirable creekfront community that is close to schools and minutes from the beach and waterway.
Location
State NC
County New Hanover
Community Providence
Zoning R-20S
Direction Market St to Middle Sound Rd. Right at roundabout at Ogden Elem. Right on Providence. Left on Graylyn. Right on Windingwood. Home on right.
Rooms
Basement Crawl Space
Primary Bedroom Level Primary Living Area
Interior
Interior Features Foyer, Solid Surface, Kitchen Island, Master Downstairs, 9Ft+ Ceilings, Ceiling Fan(s), Pantry, Walk-in Shower, Wet Bar, Walk-In Closet(s)
Heating Electric, Forced Air
Cooling Central Air
Flooring Carpet, Tile, Wood
Fireplaces Type Gas Log
Fireplace Yes
Window Features Blinds
Appliance Stove/Oven - Electric, Refrigerator, Microwave - Built-In, Dishwasher, Cooktop - Electric
Exterior
Exterior Feature Irrigation System
Garage On Site
Garage Spaces 2.0
Waterfront No
Waterfront Description Waterfront Comm
Roof Type Shingle
Porch Covered, Porch
Parking Type On Site
Building
Story 2
Sewer Municipal Sewer
Water Municipal Water
Structure Type Irrigation System
New Construction No
Others
Tax ID R04419-002-004-000
Acceptable Financing Cash, Conventional, FHA, VA Loan
Listing Terms Cash, Conventional, FHA, VA Loan
Special Listing Condition None
Read Less Info
Want to know what your home might be worth? Contact us for a FREE valuation!

Our team is ready to help you sell your home for the highest possible price ASAP








