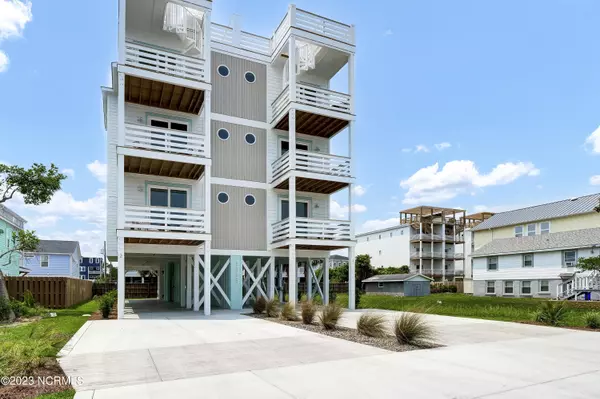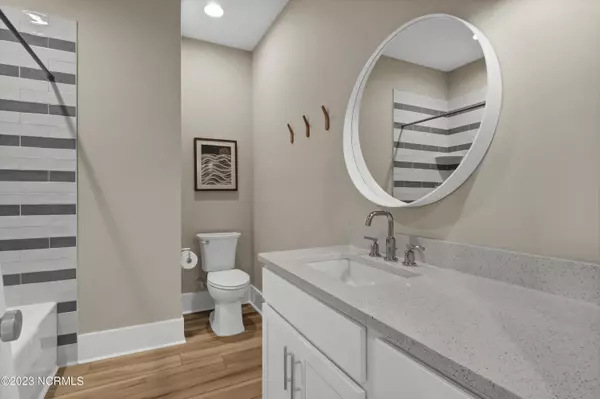$1,135,000
$1,125,000
0.9%For more information regarding the value of a property, please contact us for a free consultation.
5 Beds
5 Baths
2,658 SqFt
SOLD DATE : 08/18/2023
Key Details
Sold Price $1,135,000
Property Type Townhouse
Sub Type Townhouse
Listing Status Sold
Purchase Type For Sale
Square Footage 2,658 sqft
Price per Sqft $427
Subdivision Wilmington Beach
MLS Listing ID 100352375
Sold Date 08/18/23
Style Wood Frame
Bedrooms 5
Full Baths 4
Half Baths 1
HOA Y/N Yes
Originating Board North Carolina Regional MLS
Year Built 2022
Lot Size 4,792 Sqft
Acres 0.11
Lot Dimensions 50 x 100
Property Description
FULLY FURNISHED NEW CONSTRUCTION...ready for your immediate enjoyment! Introducing Pirate's Cove a 5 bedroom, 4.5 bath townhome just 1 row back from the beach! Pirate's Cove design and proximity to the beach provides breathtaking ocean views and ample outdoor deck space for you and your guests to enjoy.
Additional features include over 2,600 sqft of living space, rooftop deck, covered parking, impact rated windows and doors, elevator, generator hookup ready and wireless hotspots throughout.
A Bertizoni Appliance package including refrigerator, dishwasher and stove/oven combo along with a microwave and beverage center refrigerator will compliment the kitchen, dining, living level.
Location
State NC
County New Hanover
Community Wilmington Beach
Zoning R-1
Direction Hwy 421 South onto Carolina Beach turn right onto Ocean Blvd, right onto Bowfin, property on left.
Rooms
Primary Bedroom Level Non Primary Living Area
Interior
Interior Features Solid Surface, Generator Plug, Kitchen Island, 9Ft+ Ceilings, Ceiling Fan(s), Elevator, Pantry, Walk-in Shower, Wet Bar, Walk-In Closet(s)
Heating Electric, Heat Pump
Cooling Central Air
Flooring LVT/LVP, Tile
Fireplaces Type None
Fireplace No
Window Features DP50 Windows
Appliance Stove/Oven - Electric, Refrigerator, Microwave - Built-In, Disposal, Dishwasher, Bar Refrigerator
Laundry Laundry Closet
Exterior
Exterior Feature Outdoor Shower
Garage Covered, Off Street
Waterfront No
Waterfront Description Second Row
View Ocean, Water
Roof Type Architectural Shingle
Porch Covered, See Remarks
Parking Type Covered, Off Street
Building
Story 3
Foundation Other
Sewer Municipal Sewer
Water Municipal Water
Structure Type Outdoor Shower
New Construction Yes
Others
Tax ID R09018-002-006-000
Acceptable Financing Construction to Perm, Cash, Conventional
Listing Terms Construction to Perm, Cash, Conventional
Special Listing Condition None
Read Less Info
Want to know what your home might be worth? Contact us for a FREE valuation!

Our team is ready to help you sell your home for the highest possible price ASAP








