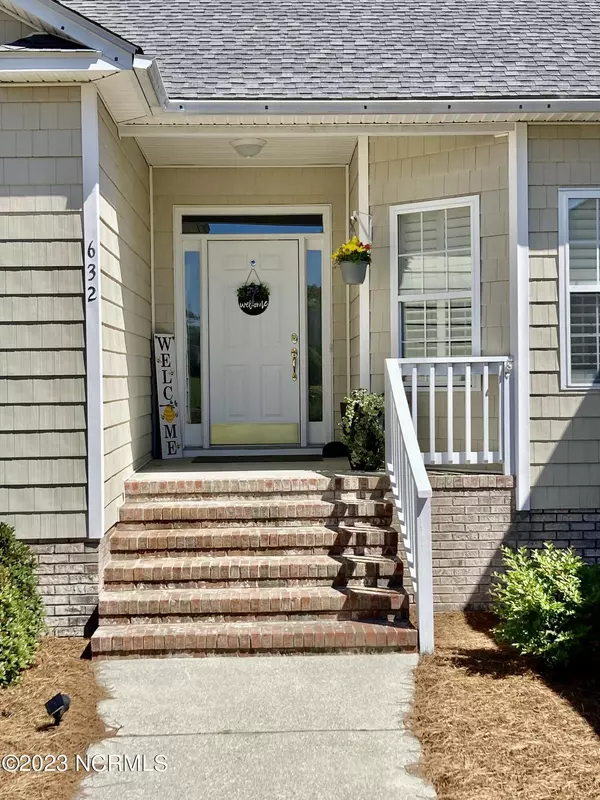$414,900
$414,900
For more information regarding the value of a property, please contact us for a free consultation.
3 Beds
2 Baths
1,845 SqFt
SOLD DATE : 08/16/2023
Key Details
Sold Price $414,900
Property Type Single Family Home
Sub Type Single Family Residence
Listing Status Sold
Purchase Type For Sale
Square Footage 1,845 sqft
Price per Sqft $224
Subdivision The Cape
MLS Listing ID 100385702
Sold Date 08/16/23
Style Wood Frame
Bedrooms 3
Full Baths 2
HOA Fees $700
HOA Y/N Yes
Originating Board North Carolina Regional MLS
Year Built 1986
Annual Tax Amount $1,538
Lot Size 0.412 Acres
Acres 0.41
Lot Dimensions 90.01 x 195.17 x 90 x 193.65
Property Description
Move in ready home located in The Cape. 3 bedroom, 2 full bath home with a double car garage. Main living area includes hardwood floors, gas log fireplace and built in bookcases. Spacious kitchen with plenty of cabinets and countertop space plus a breakfast area. There is tile in both bathrooms as well as the laundry room and carpet in all bedrooms. The laundry room has a utility sink and lots of storage. Pull down attic stairs to partially floored attic. Large covered rear porch with light and ceiling fan.
The backyard is wooded and has a very private feel. The home is very well maintained.
Refrigerator, washer and dryer, are included with the sale.
Recent updates include architectural shingle roof, water heater, toilets and shower heads in both bathrooms, carpet in the master bedroom, refrigerator and stove, also newly painted.
Location
State NC
County New Hanover
Community The Cape
Zoning R-15
Direction Head South on NC 132/College Road towards Carolina Beach. As you come to the intersection of South College Road and 421 South/Carolina Beach Road (aka Monkey Junction), continue onto 421 South towards Carolina Beach for approximately 4 to 5 miles. Turn right into The Cape on The Cape Blvd. and the home will be on your right about in about 1/2 mile.
Rooms
Basement Crawl Space, None
Primary Bedroom Level Primary Living Area
Interior
Interior Features Mud Room, Bookcases, Ceiling Fan(s), Pantry, Walk-in Shower, Walk-In Closet(s)
Heating Heat Pump, Fireplace(s), Electric
Flooring Carpet, Tile, Wood
Fireplaces Type Gas Log
Fireplace Yes
Window Features Blinds
Appliance Washer, Stove/Oven - Electric, Self Cleaning Oven, Refrigerator, Microwave - Built-In, Ice Maker, Dryer, Dishwasher
Laundry Inside
Exterior
Garage Concrete, Off Street, Paved
Garage Spaces 2.0
Utilities Available Water Connected, Sewer Connected
Waterfront No
Waterfront Description None
Roof Type Architectural Shingle
Accessibility None
Porch Covered, Deck
Parking Type Concrete, Off Street, Paved
Building
Lot Description Interior Lot
Story 1
Sewer Municipal Sewer
Water Municipal Water
New Construction No
Others
Tax ID R08505-001-008-000
Acceptable Financing Cash, Conventional, FHA, VA Loan
Listing Terms Cash, Conventional, FHA, VA Loan
Special Listing Condition None
Read Less Info
Want to know what your home might be worth? Contact us for a FREE valuation!

Our team is ready to help you sell your home for the highest possible price ASAP








