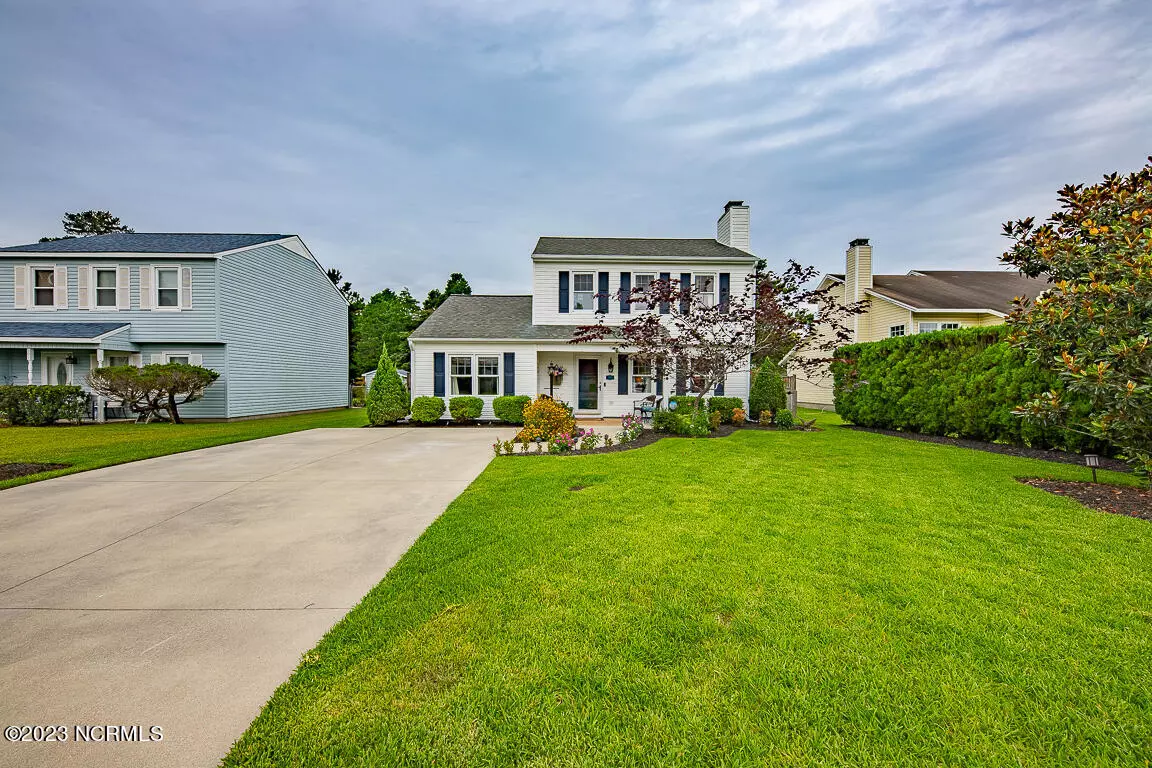$263,000
$257,500
2.1%For more information regarding the value of a property, please contact us for a free consultation.
3 Beds
3 Baths
1,488 SqFt
SOLD DATE : 08/21/2023
Key Details
Sold Price $263,000
Property Type Single Family Home
Sub Type Single Family Residence
Listing Status Sold
Purchase Type For Sale
Square Footage 1,488 sqft
Price per Sqft $176
Subdivision Wolf Creek
MLS Listing ID 100394022
Sold Date 08/21/23
Style Wood Frame
Bedrooms 3
Full Baths 2
Half Baths 1
HOA Y/N No
Originating Board North Carolina Regional MLS
Year Built 1986
Annual Tax Amount $2,468
Lot Size 9,060 Sqft
Acres 0.21
Lot Dimensions 60x152.17x60.02x150.58
Property Description
A Must See! Located in Wolf Creek, this 3 Bedroom 2.5 bath Home has been completely updated and is move in ready. Features Living Room with fireplace,, a 16x14 sunroom that is not included in the square footage but has its own unit. Kitchen has been updated new countertop and backsplash, and range, refrigerator , washer and dryer remain. Plus there is another refrigerator in the workshop that remains and gas grill for cookouts. Back yard has a privacy fence, Shed, Workshop, and landscaped. Generator plug in the Workshop
Location
State NC
County Craven
Community Wolf Creek
Zoning R
Direction Hwy 70 to Stonebridge traffic light, Turn on the access Road in the directon of the Post Office. Right on Timber Drive. Right on Lee Drive, Right on Coyote and the Home is second on the Left.
Rooms
Basement None
Primary Bedroom Level Non Primary Living Area
Interior
Interior Features Workshop, Ceiling Fan(s), Walk-in Shower
Heating Heat Pump, Electric
Flooring LVT/LVP, Carpet, Wood
Fireplaces Type Gas Log
Fireplace Yes
Window Features Thermal Windows,Blinds
Appliance Washer, Stove/Oven - Electric, Refrigerator, Microwave - Built-In, Dryer, Dishwasher
Exterior
Exterior Feature Gas Logs
Garage Off Street
Waterfront No
Waterfront Description None
View See Remarks
Roof Type Architectural Shingle
Accessibility None
Porch Enclosed, Patio, Porch
Parking Type Off Street
Building
Lot Description Interior Lot
Story 2
Foundation Slab
Sewer Municipal Sewer
Water Municipal Water
Structure Type Gas Logs
New Construction No
Others
Tax ID 6-047-2 -043
Acceptable Financing Cash, Conventional, FHA, VA Loan
Listing Terms Cash, Conventional, FHA, VA Loan
Special Listing Condition None
Read Less Info
Want to know what your home might be worth? Contact us for a FREE valuation!

Our team is ready to help you sell your home for the highest possible price ASAP








