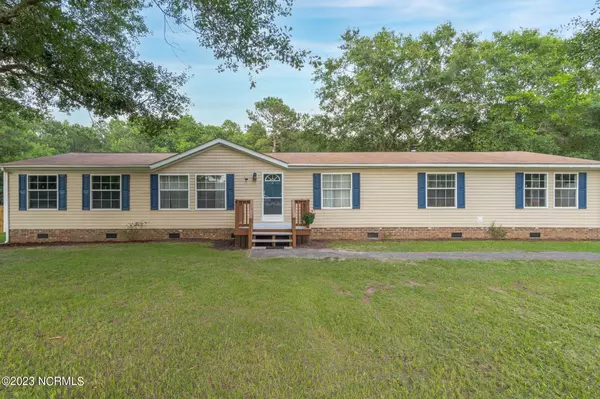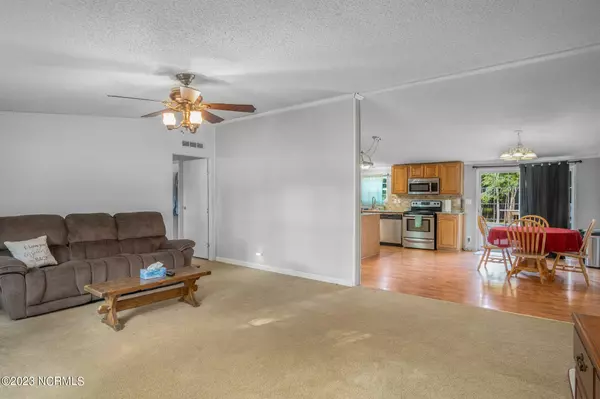$260,000
$259,952
For more information regarding the value of a property, please contact us for a free consultation.
4 Beds
2 Baths
2,432 SqFt
SOLD DATE : 08/21/2023
Key Details
Sold Price $260,000
Property Type Manufactured Home
Sub Type Manufactured Home
Listing Status Sold
Purchase Type For Sale
Square Footage 2,432 sqft
Price per Sqft $106
Subdivision Chapel Ridge
MLS Listing ID 100396081
Sold Date 08/21/23
Style Wood Frame
Bedrooms 4
Full Baths 2
HOA Y/N No
Originating Board North Carolina Regional MLS
Year Built 2005
Annual Tax Amount $1,087
Lot Size 5.020 Acres
Acres 5.02
Lot Dimensions irregular
Property Description
Look no further! You just found the perfect home for country living! The home boasts a split floorplan with 4 bedrooms. The spacious kitchen has a pantry, island and a window overlooking your amazing back yard. Retreat to your master suit which includes a soaking tub and huge walk through closet. Let's not forget to mention the second living room including a wet bar, mini fridge and beautiful fireplace for those cold Carolina nights. Outside of the home is an large deck for entertaining and an above ground pool overlooking the huge fenced in back yard and a large shed. Don't wait to make this home yours!
Location
State NC
County Onslow
Community Chapel Ridge
Zoning R-8M
Direction Take 258 towards Richlands. Turn Left onto Catherine Lake (Hwy111). Turn Right onto Edgewater Ln. House is located at the end of cul-de-sac.
Rooms
Other Rooms Shed(s)
Basement Crawl Space, None
Primary Bedroom Level Primary Living Area
Interior
Interior Features Kitchen Island, Master Downstairs, Ceiling Fan(s), Pantry, Wet Bar, Walk-In Closet(s)
Heating Electric, Heat Pump
Cooling Central Air
Flooring Carpet, Laminate
Window Features Blinds
Appliance Stove/Oven - Electric, Refrigerator, Microwave - Built-In, Dishwasher
Laundry Inside
Exterior
Exterior Feature None
Garage Gravel, Off Street
Carport Spaces 1
Pool Above Ground
Waterfront No
Roof Type Shingle
Porch Deck
Parking Type Gravel, Off Street
Building
Lot Description Cul-de-Sac Lot
Story 1
Sewer Septic On Site
Water Municipal Water
Structure Type None
New Construction No
Schools
Elementary Schools Heritage Elementary
Middle Schools Trexler
High Schools Richlands
Others
Tax ID 34a-93
Acceptable Financing Cash, Conventional, FHA, VA Loan
Listing Terms Cash, Conventional, FHA, VA Loan
Special Listing Condition None
Read Less Info
Want to know what your home might be worth? Contact us for a FREE valuation!

Our team is ready to help you sell your home for the highest possible price ASAP








