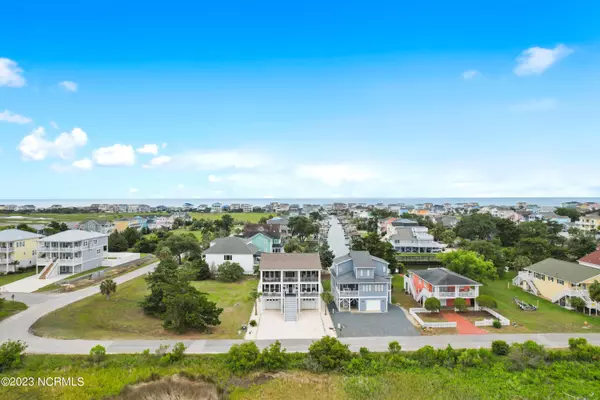$1,040,000
$1,159,000
10.3%For more information regarding the value of a property, please contact us for a free consultation.
4 Beds
4 Baths
2,048 SqFt
SOLD DATE : 08/21/2023
Key Details
Sold Price $1,040,000
Property Type Single Family Home
Sub Type Single Family Residence
Listing Status Sold
Purchase Type For Sale
Square Footage 2,048 sqft
Price per Sqft $507
Subdivision Holden Beach
MLS Listing ID 100387700
Sold Date 08/21/23
Style Wood Frame
Bedrooms 4
Full Baths 3
Half Baths 1
HOA Y/N No
Originating Board North Carolina Regional MLS
Year Built 1996
Annual Tax Amount $4,175
Lot Size 7,579 Sqft
Acres 0.17
Lot Dimensions 50x140x50x145
Property Description
Spectacular Views all around at this island oasis home. This completely renovated 4 bedrooms, 3.5 bath home has views of the ICW from the front 2 porches as well as the double height windows in the great room. Look straight down the canal on the back side with the saltwater pool and patio with enclosed privacy fence. So many upgrades to this home including kitchen, pool, roof, windows, decks and exterior work, just to name a few!! There is also a cargo lift from ground level to first floor. This home is beautifully maintained and well loved. Make memories with your family and friends and can also be used as an investment property. Home has never been rented, but a possible projection is attached. Tesla home charger in the well-organized garage. No canal access. This home is a must see, watch the boats on the Intracoastal Waterway, sit on your choice of porches for amazing views.....this is where dreams come true!
Location
State NC
County Brunswick
Community Holden Beach
Zoning hb-r-1
Direction Make a right on Ocean Blvd West off the bridge. Follow to Swordfish Drive, make a right and follow around bend at the ICW. House is first one on the left after the bend.
Rooms
Other Rooms Shower
Basement None
Primary Bedroom Level Primary Living Area
Interior
Interior Features Solid Surface, Workshop, Master Downstairs, 9Ft+ Ceilings, Ceiling Fan(s), Pantry, Walk-in Shower, Walk-In Closet(s)
Heating Heat Pump, Electric
Cooling Central Air
Flooring LVT/LVP, Laminate, Tile, Wood
Fireplaces Type None
Fireplace No
Window Features Blinds
Appliance Washer, Vent Hood, Stove/Oven - Gas, Refrigerator, Microwave - Built-In, Ice Maker, Dryer, Double Oven, Disposal, Dishwasher, Cooktop - Gas, Convection Oven
Laundry Inside
Exterior
Exterior Feature Outdoor Shower, Irrigation System, Gas Grill
Garage Electric Vehicle Charging Station, Attached, Gravel, Garage Door Opener, Off Street, On Site, Unpaved
Garage Spaces 2.0
Pool In Ground
Waterfront No
Waterfront Description ICW View,None
View Canal, Marsh View, Water
Roof Type Architectural Shingle
Accessibility None
Porch Open, Covered, Deck, Patio, Porch, Screened
Parking Type Electric Vehicle Charging Station, Attached, Gravel, Garage Door Opener, Off Street, On Site, Unpaved
Building
Lot Description Level, Open Lot
Story 2
Foundation Slab
Sewer Municipal Sewer
Water Municipal Water
Structure Type Outdoor Shower,Irrigation System,Gas Grill
New Construction No
Others
Tax ID 246ae059
Acceptable Financing Cash, Conventional
Listing Terms Cash, Conventional
Special Listing Condition None
Read Less Info
Want to know what your home might be worth? Contact us for a FREE valuation!

Our team is ready to help you sell your home for the highest possible price ASAP








