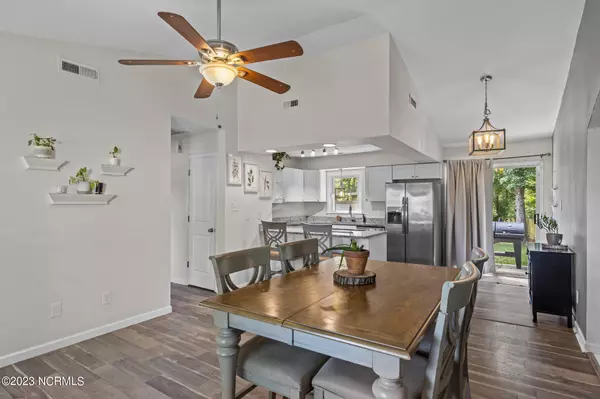$206,500
$198,000
4.3%For more information regarding the value of a property, please contact us for a free consultation.
3 Beds
2 Baths
1,300 SqFt
SOLD DATE : 08/22/2023
Key Details
Sold Price $206,500
Property Type Single Family Home
Sub Type Single Family Residence
Listing Status Sold
Purchase Type For Sale
Square Footage 1,300 sqft
Price per Sqft $158
Subdivision Birchwood Park
MLS Listing ID 100395218
Sold Date 08/22/23
Style Wood Frame
Bedrooms 3
Full Baths 2
HOA Y/N No
Originating Board North Carolina Regional MLS
Year Built 1984
Annual Tax Amount $782
Lot Size 0.710 Acres
Acres 0.71
Lot Dimensions 66x424x87x404
Property Description
Arrive at 1006 Birchwood Lane to find a spacious .71 acre lot with all the space to play, relax or garden. The open dining and kitchen space create a warm and inviting area to enjoy time with family and friends. The kitchen's fresh look with granite counter tops and stainless steel appliances is just the right place to prepare delicious meals, all while enjoying natural light and views from the front and back of the house. When you are ready to unwind, find yourself in the cozy family room, warming up near the fire or just curling up to watch a movie. With three bedrooms and two bathrooms, the home offers many possibilities from housing your family, entertaining out of town guests or providing a home office. The backyard offers space and privacy with fully fenced back yard. The area boasts mature trees, providing shade on hot days. The yard also comes with a firepit to enjoy the outdoors in the cooler months. This charming home offers space and comfort as well as convenience, being near Camp LeJeune, schools, restaurants and shopping.
Location
State NC
County Onslow
Community Birchwood Park
Zoning R-15
Direction US 17 North toward Piney Green Road in Jacksonville. Take right turn on Piney Green Rd. Take left on Birchwood Lane. Property is on your right.
Rooms
Other Rooms Shed(s)
Basement None
Primary Bedroom Level Primary Living Area
Interior
Interior Features Walk-in Shower
Heating Electric, Heat Pump
Cooling Central Air
Flooring LVT/LVP, Carpet
Appliance Stove/Oven - Electric, Refrigerator, Dishwasher
Laundry Hookup - Dryer, Laundry Closet, Washer Hookup
Exterior
Garage Paved
Carport Spaces 2
Waterfront No
Roof Type Shingle
Porch Patio
Parking Type Paved
Building
Story 1
Foundation Slab
Sewer Septic On Site
Water Municipal Water
New Construction No
Others
Tax ID 041711
Acceptable Financing Cash, Conventional, FHA, USDA Loan, VA Loan
Listing Terms Cash, Conventional, FHA, USDA Loan, VA Loan
Special Listing Condition None
Read Less Info
Want to know what your home might be worth? Contact us for a FREE valuation!

Our team is ready to help you sell your home for the highest possible price ASAP








