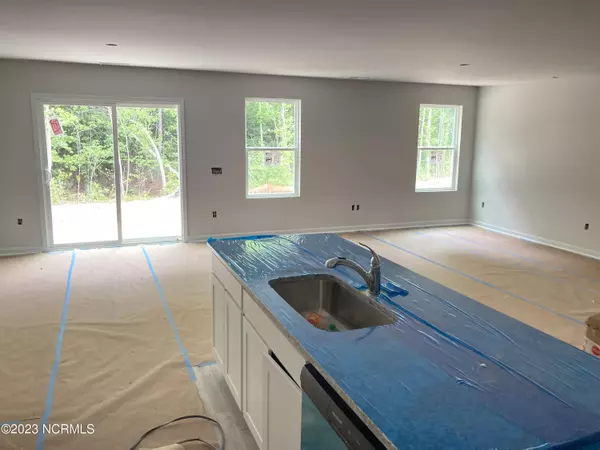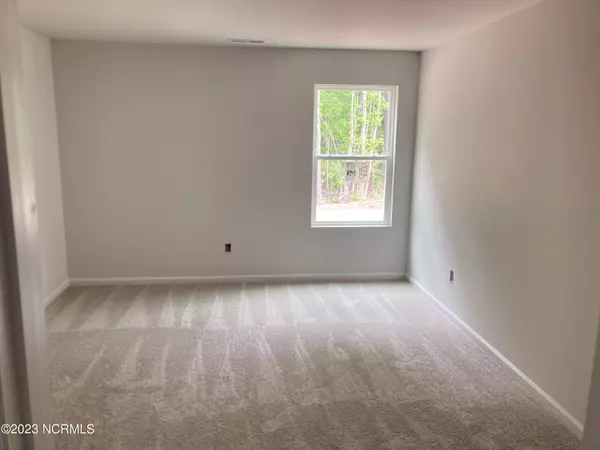$310,000
$315,700
1.8%For more information regarding the value of a property, please contact us for a free consultation.
4 Beds
3 Baths
1,842 SqFt
SOLD DATE : 08/18/2023
Key Details
Sold Price $310,000
Property Type Single Family Home
Sub Type Single Family Residence
Listing Status Sold
Purchase Type For Sale
Square Footage 1,842 sqft
Price per Sqft $168
Subdivision Country Walk
MLS Listing ID 100374966
Sold Date 08/18/23
Style Wood Frame
Bedrooms 4
Full Baths 2
Half Baths 1
HOA Fees $600
HOA Y/N Yes
Originating Board North Carolina Regional MLS
Year Built 2023
Lot Size 10,454 Sqft
Acres 0.24
Lot Dimensions irregular
Property Description
Welcome to the Venture by Dream Finders Homes builder. This versatile 1,842 home starts with 3 bedrooms, 2 baths, office and a 2-car garage with French Doors to the office. The nicely thought-out space provides for a very comfortable, open living space, kitchen and a grand entry hall! The private owner's suite offers a spacious bathroom with dual sink vanity, walk in shower and enormous walk-in closet! Desire additional versatility? The kitchen has granite countertops, and the bathrooms have quartz countertops. Vinyl through out the common areas with carpet in the bedrooms.
Location
State NC
County Brunswick
Community Country Walk
Zoning CDL
Direction From Hwy 87 & Hwy 17, head South, take a right onto Bell Swamp Connection NE, Left on Meagan Ln NE, Right on Wooded Path NE.
Location Details Mainland
Rooms
Basement None
Primary Bedroom Level Primary Living Area
Interior
Interior Features Kitchen Island, Master Downstairs, Walk-in Shower, Walk-In Closet(s)
Heating Electric, Heat Pump
Cooling Central Air
Flooring Carpet, Vinyl
Fireplaces Type None
Fireplace No
Window Features Blinds
Appliance Vent Hood, Stove/Oven - Electric, Microwave - Built-In, Dishwasher
Laundry Laundry Closet
Exterior
Exterior Feature None
Garage Paved
Garage Spaces 2.0
Pool None
Waterfront No
Waterfront Description None
Roof Type Shingle
Accessibility None
Porch Patio
Building
Lot Description Cul-de-Sac Lot
Story 1
Entry Level One
Foundation Slab
Sewer Municipal Sewer
Water Municipal Water
Architectural Style Patio
Structure Type None
New Construction Yes
Others
Tax ID 216315620929
Acceptable Financing Cash, Conventional, FHA, USDA Loan, VA Loan
Listing Terms Cash, Conventional, FHA, USDA Loan, VA Loan
Special Listing Condition None
Read Less Info
Want to know what your home might be worth? Contact us for a FREE valuation!

Our team is ready to help you sell your home for the highest possible price ASAP








