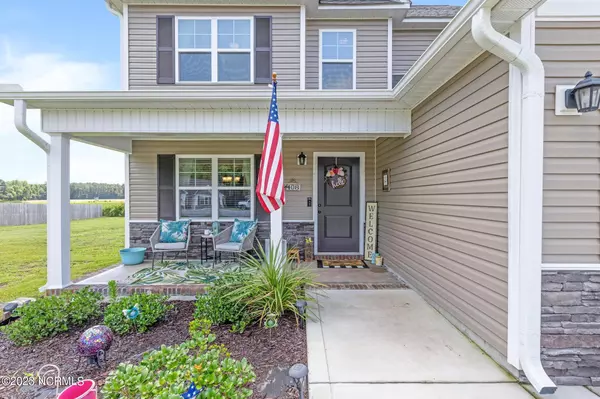$290,000
$290,000
For more information regarding the value of a property, please contact us for a free consultation.
3 Beds
3 Baths
1,646 SqFt
SOLD DATE : 08/23/2023
Key Details
Sold Price $290,000
Property Type Single Family Home
Sub Type Single Family Residence
Listing Status Sold
Purchase Type For Sale
Square Footage 1,646 sqft
Price per Sqft $176
Subdivision Gould Farm
MLS Listing ID 100393159
Sold Date 08/23/23
Style Wood Frame
Bedrooms 3
Full Baths 2
Half Baths 1
HOA Fees $100
HOA Y/N Yes
Originating Board North Carolina Regional MLS
Year Built 2021
Annual Tax Amount $1,461
Lot Size 0.360 Acres
Acres 0.36
Lot Dimensions 128x212x128x212
Property Description
Welcome to this stunning, well-maintained home located on a quiet cul-de-sac, offering a bright and open floor plan. Built just two years ago, this residence presents a modern and stylish design that is sure to captivate you from the moment you step inside.
The spacious interior boasts three full bedrooms, providing ample space for relaxation and privacy. Additionally, a bonus room offers versatility and can be used as a home office, playroom, or guest space, adapting to your specific needs. The formal dining room provides an elegant setting for hosting dinner parties or enjoying intimate family meals.
The home features an upstairs laundry room, two full bathrooms and one half bathroom, ensuring convenience for all occupants. The master bathroom includes both a shower and soaking tub!
Enjoy the calming view's of farmland from the rear of the home. The picturesque scenery brings a sense of serenity and allows for peaceful moments both indoors and outdoors.
Don't miss this opportunity to own a beautiful home in a peaceful location, with its prime features, recent construction, and pristine condition. Schedule your visit today and envision yourself living in this inviting and beautiful residence.
Location
State NC
County Onslow
Community Gould Farm
Zoning RA
Direction From 258 take 53 Burgaw Hwy turn Right onto Gould Rd take Rt onto Paxton Ct
Rooms
Basement None
Primary Bedroom Level Non Primary Living Area
Interior
Interior Features Kitchen Island, Tray Ceiling(s), Ceiling Fan(s), Pantry
Heating Electric, Heat Pump
Cooling Central Air
Flooring Carpet
Window Features Blinds
Appliance Stove/Oven - Electric, Refrigerator, Microwave - Built-In, Dishwasher
Laundry Hookup - Dryer, Washer Hookup, Inside
Exterior
Exterior Feature None
Garage Attached, On Site
Garage Spaces 2.0
Waterfront No
Roof Type Architectural Shingle
Accessibility None
Porch Patio
Parking Type Attached, On Site
Building
Lot Description Cul-de-Sac Lot
Story 2
Foundation Slab
Sewer Septic On Site
Water Municipal Water
Structure Type None
New Construction No
Others
Tax ID 324b-36
Acceptable Financing Cash, Conventional, FHA, VA Loan
Listing Terms Cash, Conventional, FHA, VA Loan
Special Listing Condition None
Read Less Info
Want to know what your home might be worth? Contact us for a FREE valuation!

Our team is ready to help you sell your home for the highest possible price ASAP








