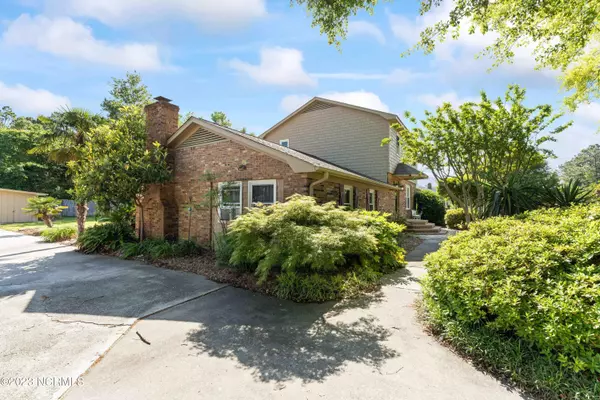$480,000
$509,000
5.7%For more information regarding the value of a property, please contact us for a free consultation.
3 Beds
3 Baths
2,250 SqFt
SOLD DATE : 08/23/2023
Key Details
Sold Price $480,000
Property Type Single Family Home
Sub Type Single Family Residence
Listing Status Sold
Purchase Type For Sale
Square Footage 2,250 sqft
Price per Sqft $213
Subdivision Scottsdale
MLS Listing ID 100384291
Sold Date 08/23/23
Style Wood Frame
Bedrooms 3
Full Baths 2
Half Baths 1
HOA Y/N No
Originating Board North Carolina Regional MLS
Year Built 1978
Annual Tax Amount $2,447
Lot Size 0.456 Acres
Acres 0.46
Lot Dimensions 115x167.8x115x167.5
Property Description
This well maintained two-story 3 bedroom + flex space home offers inspiring spaces and an exceptional amount of outdoor space situated on a large, landscaped lot in the desirable Scotts Hill area. From the updated kitchen to the peaceful backyard oasis, there is plenty of room for the whole family to enjoy. The kitchen boasts custom soft-close cabinetry, stainless appliances, wall oven and microwave and tile backsplash. The private backyard offers verdant surroundings with ample space for gardening and entertaining that includes mature palm trees, a patio with stone grilling station, hammock and hot tub for ultimate relaxation. This prime location is minutes from Scotts Hill Marina, Abbey Nature Preserve, and is in the highly sought after Topsail School District.
Location
State NC
County Pender
Community Scottsdale
Zoning residental
Direction 17N toward Hampstead, right on Scotts Hill Loop Rd, left on Scottsdale, right on Scottsdale, house will be on the left
Rooms
Other Rooms See Remarks
Basement Crawl Space, None
Primary Bedroom Level Non Primary Living Area
Interior
Interior Features Foyer, Ceiling Fan(s), Hot Tub, Walk-in Shower, Eat-in Kitchen, Walk-In Closet(s)
Heating Heat Pump, Electric
Fireplaces Type Gas Log
Fireplace Yes
Window Features Storm Window(s),Blinds
Appliance Washer, Wall Oven, Vent Hood, Refrigerator, Microwave - Built-In, Dryer, Dishwasher, Cooktop - Electric
Laundry Hookup - Dryer, Washer Hookup, Inside
Exterior
Exterior Feature Irrigation System, Gas Grill
Garage Concrete, Paved
Garage Spaces 1.0
Waterfront No
Roof Type Architectural Shingle
Porch Patio, Screened
Parking Type Concrete, Paved
Building
Story 2
Foundation Brick/Mortar
Sewer Septic On Site
Water Municipal Water
Structure Type Irrigation System,Gas Grill
New Construction No
Others
Tax ID 32800515910000
Acceptable Financing Cash, Conventional, FHA, VA Loan
Listing Terms Cash, Conventional, FHA, VA Loan
Special Listing Condition None
Read Less Info
Want to know what your home might be worth? Contact us for a FREE valuation!

Our team is ready to help you sell your home for the highest possible price ASAP








