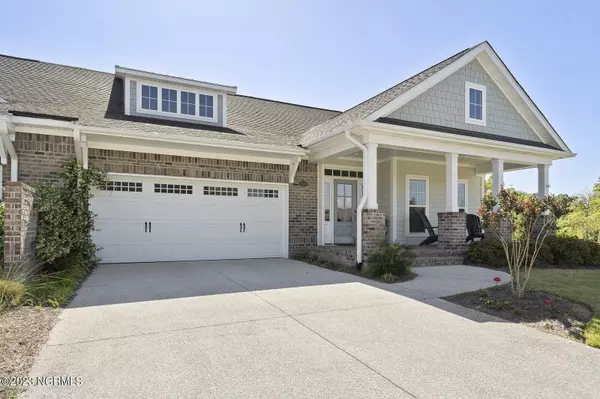$585,000
$600,000
2.5%For more information regarding the value of a property, please contact us for a free consultation.
4 Beds
3 Baths
2,416 SqFt
SOLD DATE : 08/24/2023
Key Details
Sold Price $585,000
Property Type Townhouse
Sub Type Townhouse
Listing Status Sold
Purchase Type For Sale
Square Footage 2,416 sqft
Price per Sqft $242
Subdivision Whiskey Branch
MLS Listing ID 100382356
Sold Date 08/24/23
Style Wood Frame
Bedrooms 4
Full Baths 3
HOA Fees $3,904
HOA Y/N Yes
Originating Board North Carolina Regional MLS
Year Built 2018
Annual Tax Amount $1,759
Lot Size 8,625 Sqft
Acres 0.2
Lot Dimensions 43-133-55-140-20
Property Description
Move-in ready attached townhouse in gated community close to Monkey Junction offers four bedrooms, three full baths, open common area, and lovely outdoor space. Lots of curb appeal at this residence thanks to carriage door garage, brick accents & columns on front porch, and transom detail around front door. Bright foyer, several closets, guest room, full bath, and home office upon entry. Kitchen is hub of home, open to living and dining space. Enjoy quartz countertops, stainless appliances, subway tile backsplash, oversized island with seating and a rich pop of color! Pantry and laundry room tucked near garage access. Interior features include gas fireplace, counter-height built-in storage flanks the mantle, tray ceiling, recessed lighting, warm neutral LVP flooring, sliding doors to rear screened porch. Primary suite at rear left of layout features crown molding, oversized closet; private bath with enclosed commode, dual vanity, tiled shower. Upstairs find finished bonus with attached bath—great additional guest suite or game room! Less than 10 miles to UNCW main campus, Mayfaire Town Center, Carolina Beach boardwalk, downtown riverwalk, and Wilmington International Airport. Diverse shopping, dining, entertainment, historic attractions, renowned beaches and golf in greater Cape Fear region.
Location
State NC
County New Hanover
Community Whiskey Branch
Zoning R-15
Direction South College Road. Left on Lansdowne Rd Right onto Navaho Trail. Whiskey Branch is on the right.
Rooms
Basement None
Primary Bedroom Level Primary Living Area
Interior
Interior Features Master Downstairs, Tray Ceiling(s), Ceiling Fan(s), Pantry, Walk-in Shower, Walk-In Closet(s)
Heating Electric, Forced Air
Cooling Central Air
Flooring LVT/LVP, Tile
Fireplaces Type Gas Log
Fireplace Yes
Appliance Stove/Oven - Electric, Refrigerator, Microwave - Built-In, Dishwasher
Laundry Inside
Exterior
Garage Concrete, Off Street, Paved
Garage Spaces 2.0
Utilities Available Natural Gas Connected
Waterfront No
Waterfront Description None
Roof Type Shingle
Accessibility None
Porch Open, Covered, Patio, Porch, Screened
Parking Type Concrete, Off Street, Paved
Building
Lot Description Corner Lot
Story 2
Foundation Slab
Sewer Municipal Sewer
Water Municipal Water
New Construction No
Others
Tax ID R07100-004-289-000
Acceptable Financing Cash, Conventional
Listing Terms Cash, Conventional
Special Listing Condition None
Read Less Info
Want to know what your home might be worth? Contact us for a FREE valuation!

Our team is ready to help you sell your home for the highest possible price ASAP








