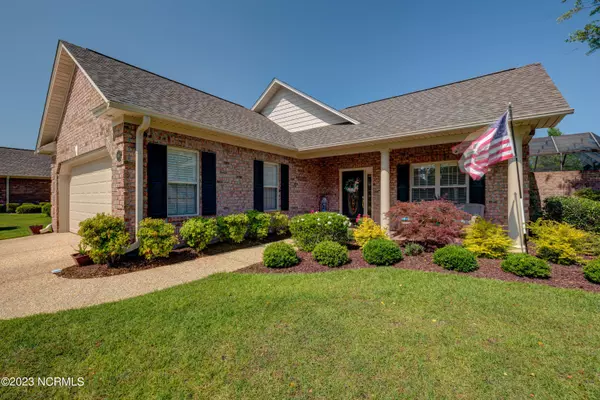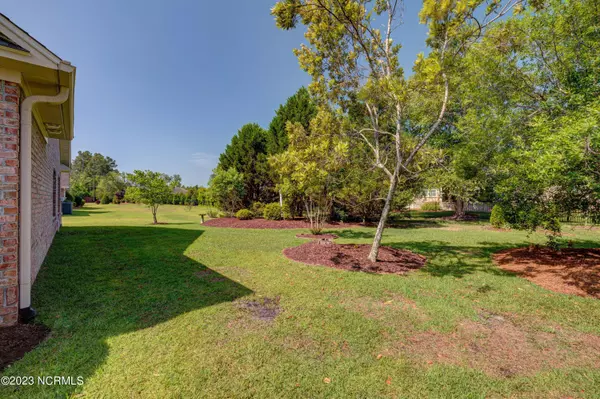$445,000
$439,900
1.2%For more information regarding the value of a property, please contact us for a free consultation.
3 Beds
3 Baths
2,235 SqFt
SOLD DATE : 08/24/2023
Key Details
Sold Price $445,000
Property Type Single Family Home
Sub Type Single Family Residence
Listing Status Sold
Purchase Type For Sale
Square Footage 2,235 sqft
Price per Sqft $199
Subdivision Westport
MLS Listing ID 100386777
Sold Date 08/24/23
Bedrooms 3
Full Baths 2
Half Baths 1
HOA Fees $1,772
HOA Y/N Yes
Originating Board North Carolina Regional MLS
Year Built 2005
Lot Size 0.280 Acres
Acres 0.28
Lot Dimensions 57x133 x92x127
Property Description
Well-maintained brick home built by award winning Premier Homes (Now TRUSST) in desirable community of WestPort. Grand Isle model features a vaulted ceiling, gleaming hardwood floors. The chef's kitchen boasts storage galore, granite countertops, a large island and new appliances (2022-2023) including top of the line Kitchen Aid refrigerator, dishwasher, and oven/microwave combo. The Viking stovetop is a combo of Induction and electric heating. Also new in 2022 are a Maytag washer-dryer. The maple cabinetry has been enhanced by the addition of a floor to ceiling segment with generous storage below and glass doors on the above shelving space. Master ensuite offers a tray ceiling, crown molding in all bedrooms and den; a huge California walk-in closet; ceramic, embellished tile; spacious walk-in shower with dual shower heads and a whirlpool tub; and dual sinks with ample below-vanity storage. Split bedrooms gives separation to afford some privacy. Enjoy the bonus of a separate versatile office/den area off the foyer, and a utility room with deep work tub and large pantry off the garage foyer. This home is being sold with a new/never used, 2019 Firman portable generator. The electrical panel for it is outside. Also new within 3 years are the roof, HVAC, and water heater. Painted throughout in 2016 with recent trim touchups. French doors connect to the large, private, 440 sq. ft. screened-in lanai also viewed from large picture windows that were installed in the living area. Perfect for outdoor entertaining. Lawn maintenance and shrub trimming is included with your low HOA fees. The backyard looks out on four majestic Leyland Cypresses providing wonderful privacy and a playground for an array of bird species. The larger lot also provides privacy for the home. Swimming pools, bocce court, picnic pavilion are located at the main clubhouse.
Location
State NC
County Brunswick
Community Westport
Zoning Residential
Direction Across Cape Fear Memorial to first Leland exit, turn left onto Hwy 133, abour 5 miles turn right onto Westport Dr, then right on Merestone, then right onto Spicebush, 918 on the left. Brenda
Rooms
Basement None
Primary Bedroom Level Primary Living Area
Interior
Interior Features Mud Room, Ceiling Fan(s)
Heating Electric, Heat Pump
Cooling Central Air
Flooring Carpet, Tile, Wood
Fireplaces Type None
Fireplace No
Window Features Storm Window(s)
Appliance Washer, Wall Oven, Refrigerator, Disposal, Dishwasher
Laundry Inside
Exterior
Exterior Feature Irrigation System
Garage Garage Door Opener, None, Off Street, Paved
Garage Spaces 2.0
Pool None
Waterfront No
Roof Type Shingle
Porch Porch, See Remarks
Parking Type Garage Door Opener, None, Off Street, Paved
Building
Story 1
Foundation Slab
Sewer Municipal Sewer
Water Municipal Water
Structure Type Irrigation System
New Construction No
Others
Tax ID 059bg091
Acceptable Financing Cash, Conventional, FHA, VA Loan
Listing Terms Cash, Conventional, FHA, VA Loan
Special Listing Condition None
Read Less Info
Want to know what your home might be worth? Contact us for a FREE valuation!

Our team is ready to help you sell your home for the highest possible price ASAP








