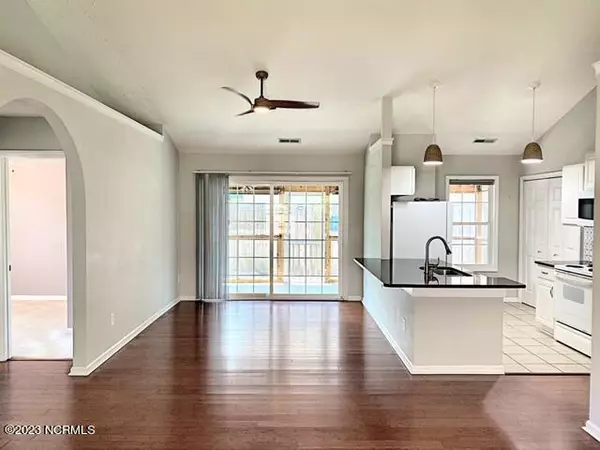$325,000
$320,000
1.6%For more information regarding the value of a property, please contact us for a free consultation.
3 Beds
2 Baths
1,198 SqFt
SOLD DATE : 08/24/2023
Key Details
Sold Price $325,000
Property Type Single Family Home
Sub Type Single Family Residence
Listing Status Sold
Purchase Type For Sale
Square Footage 1,198 sqft
Price per Sqft $271
Subdivision Sun Coast
MLS Listing ID 100393270
Sold Date 08/24/23
Style Wood Frame
Bedrooms 3
Full Baths 2
HOA Fees $1,272
HOA Y/N Yes
Originating Board North Carolina Regional MLS
Year Built 1999
Annual Tax Amount $1,000
Lot Size 6,403 Sqft
Acres 0.15
Lot Dimensions 49*119*55*125
Property Description
This great patio home has an open floor plan with three bedrooms and two baths in the desirable Sun Coast community. Cherry hardwood floors in the main living area, carpet in the bedrooms and tile in the wet areas. This home has a large fenced in backyard complete with shed and outdoor shower. The kitchen and bathrooms feature granite counters and the kitchen has a beautiful modern backsplash and pendant lighting. Just off the dining area is a large screened in porch, great for year round enjoyment. The floorplan features ample closet space and the single car garage also has shelving for extra storage. Owner's suite has an ensuite bathroom with an updated walk-in shower. HOA provides low maintenance living with a community pool, clubhouse, covered picnic area, basketball court, sidewalks, streetlights, front yard maintenance, and annual pressure wash of the home. Located close to Smith Creek Park, Ogden Park, and Lewis Farms. Convenient to Mayfaire shopping and dining, 1-40, UNCW and Wrightsville Beach. If this is not enough, seller is including a Supreme 1 Year Home Warranty and offering a 5k ''use as you choose'' credit to buyer to use as they see fit. Come see all this great property has to offer today!
Location
State NC
County New Hanover
Community Sun Coast
Zoning R-15
Direction Take Gordon Road to White Road, Turn right onto Sun Coast, property will be on the left.
Rooms
Other Rooms Shed(s)
Primary Bedroom Level Primary Living Area
Interior
Interior Features Vaulted Ceiling(s), Ceiling Fan(s), Walk-in Shower, Walk-In Closet(s)
Heating Electric, Heat Pump
Cooling Central Air
Flooring Carpet, Tile, Wood
Fireplaces Type None
Fireplace No
Window Features Blinds
Laundry Hookup - Dryer, Laundry Closet, Washer Hookup
Exterior
Garage Attached
Garage Spaces 1.0
Waterfront No
Roof Type Architectural Shingle
Porch Covered, Screened
Parking Type Attached
Building
Story 1
Foundation Slab
Sewer Municipal Sewer
Water Municipal Water
New Construction No
Schools
Elementary Schools Murrayville
Middle Schools Trask
High Schools Laney
Others
Tax ID R03500-005-456-000
Acceptable Financing Cash, Conventional, FHA, VA Loan
Listing Terms Cash, Conventional, FHA, VA Loan
Special Listing Condition None
Read Less Info
Want to know what your home might be worth? Contact us for a FREE valuation!

Our team is ready to help you sell your home for the highest possible price ASAP








