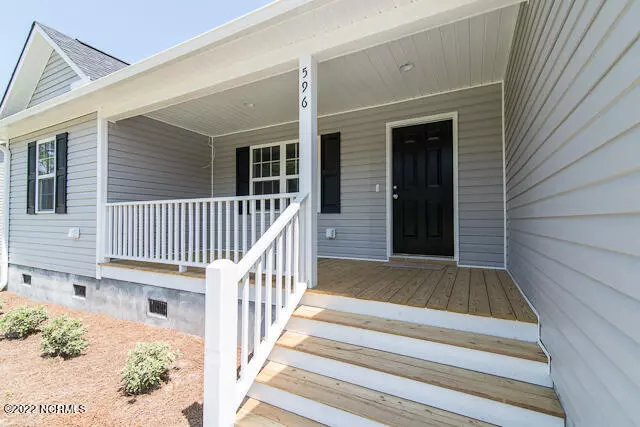$321,500
$321,500
For more information regarding the value of a property, please contact us for a free consultation.
3 Beds
2 Baths
1,128 SqFt
SOLD DATE : 08/25/2023
Key Details
Sold Price $321,500
Property Type Single Family Home
Sub Type Single Family Residence
Listing Status Sold
Purchase Type For Sale
Square Footage 1,128 sqft
Price per Sqft $285
Subdivision Not In Subdivision
MLS Listing ID 100353230
Sold Date 08/25/23
Style Wood Frame
Bedrooms 3
Full Baths 2
HOA Y/N No
Originating Board North Carolina Regional MLS
Year Built 2022
Annual Tax Amount $114
Lot Size 0.562 Acres
Acres 0.56
Lot Dimensions 69 x 231 x 199 x 170
Property Description
Welcome to affordable living and the perfect sized house in the up-and-coming area of Boiling Spring Lakes of Brunswick County. This quality to be built home by Travis Cruse of Cruse Construction lives large and is full of custom upgrades. Standard features include a tray ceiling in the living room and master suite, Curtis Crown molding, attractive Olde Southport style door/window headers, granite countertops throughout, soft close drawers/cabinets throughout, durable LVT/LVP flooring throughout, craftsman panel interior doors, and ceiling fans in every room. Cruse Construction also meets the demands for energy efficiency with a beefed-up insulation package, raised slab foundation, Trane heating/cooling unit, and a radiant sheathing barrier in the attic. The rocking chair front porch invites you into an open concept floor plan with the kitchen overlooking the dining area and living room. Each bedroom has its own bathroom, and the master bedroom features a walk-in closet with custom built-ins and bathroom with dual vanities. For outdoor living enjoy the mild Carolina weather from the screened in porch. Note***the pictures are only a representation of the home to be built and are not of this actual home. This home is not constructed yet. Buyer will have the option to make certain selections throughout the building process.
Location
State NC
County Brunswick
Community Not In Subdivision
Zoning R1
Direction Take Route 133 to Fifty Lakes Dr to Eden Dr, left on S Twin Lakes Dr
Rooms
Basement None
Primary Bedroom Level Primary Living Area
Interior
Interior Features Master Downstairs, Tray Ceiling(s), Vaulted Ceiling(s), Walk-in Shower, Walk-In Closet(s)
Heating Electric, Heat Pump
Cooling Central Air
Flooring LVT/LVP
Fireplaces Type None
Fireplace No
Appliance Stove/Oven - Electric, Microwave - Built-In, Dishwasher
Laundry Laundry Closet
Exterior
Exterior Feature None
Garage Paved
Garage Spaces 1.0
Pool None
Waterfront No
Roof Type Shingle
Porch Covered, Patio, Porch
Parking Type Paved
Building
Lot Description Corner Lot
Story 1
Foundation Raised
Sewer Septic On Site
Water Municipal Water
Structure Type None
New Construction Yes
Others
Tax ID 157fa00407
Acceptable Financing Build to Suit, Cash, Conventional, FHA, VA Loan
Listing Terms Build to Suit, Cash, Conventional, FHA, VA Loan
Special Listing Condition None
Read Less Info
Want to know what your home might be worth? Contact us for a FREE valuation!

Our team is ready to help you sell your home for the highest possible price ASAP



