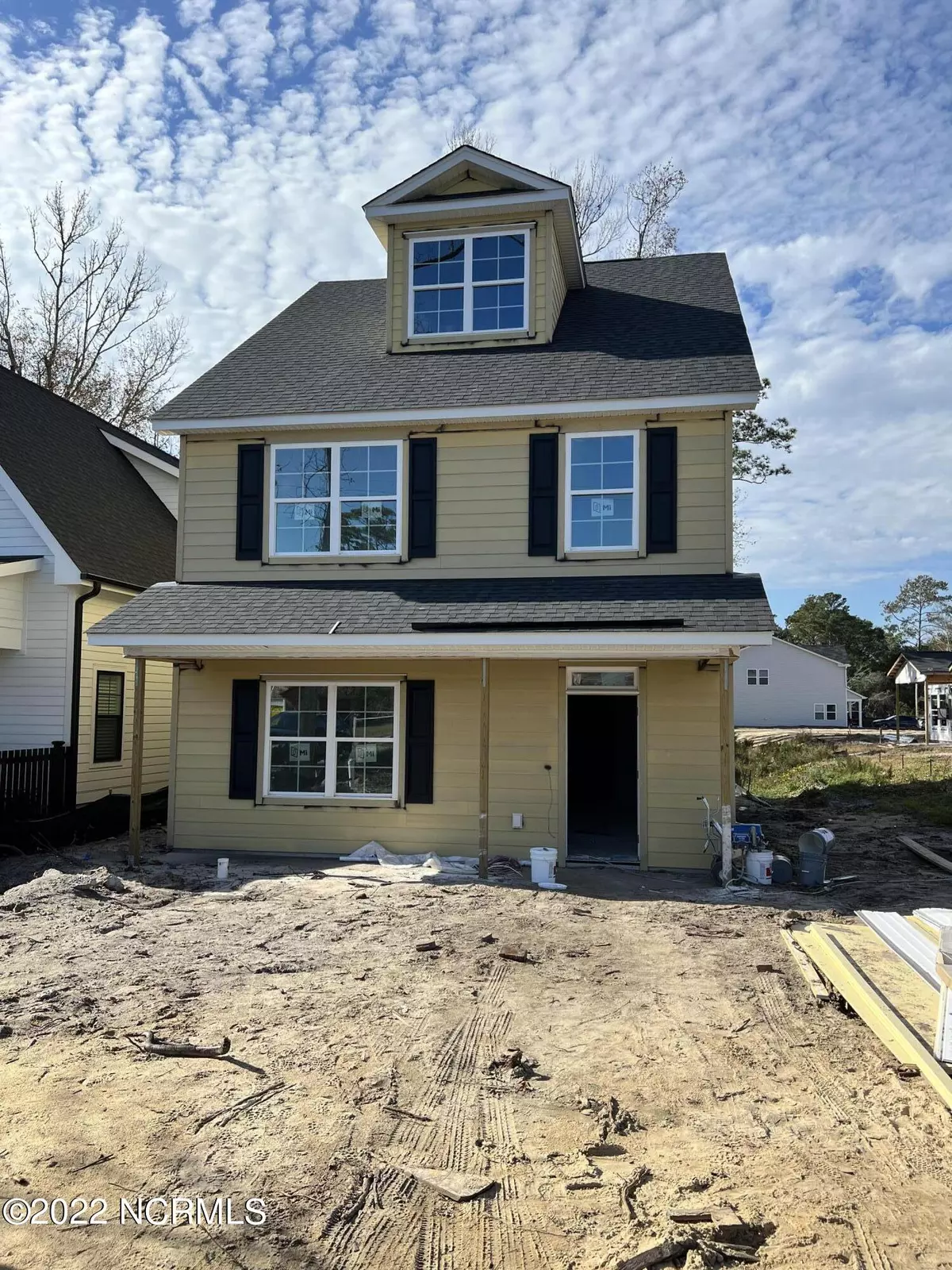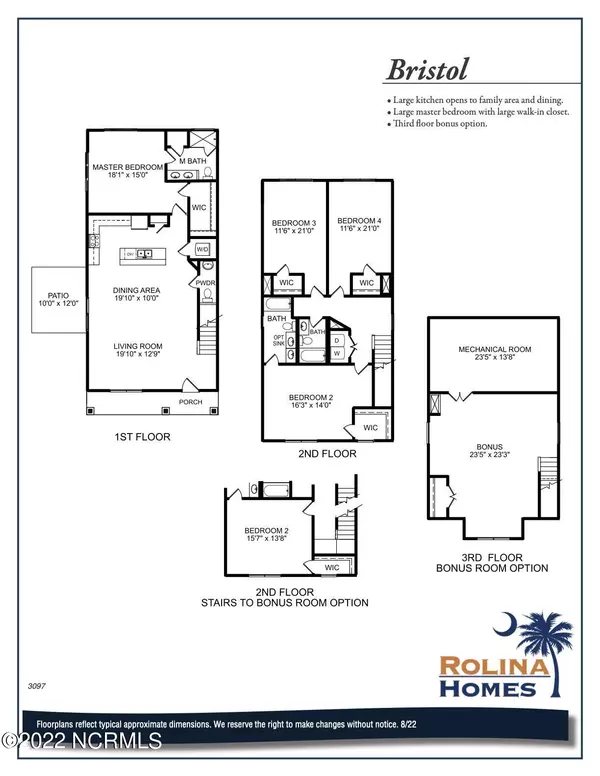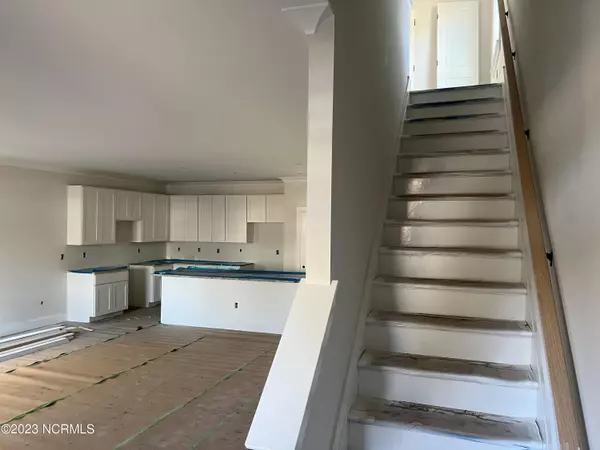$509,465
$538,000
5.3%For more information regarding the value of a property, please contact us for a free consultation.
4 Beds
4 Baths
3,097 SqFt
SOLD DATE : 08/25/2023
Key Details
Sold Price $509,465
Property Type Single Family Home
Sub Type Single Family Residence
Listing Status Sold
Purchase Type For Sale
Square Footage 3,097 sqft
Price per Sqft $164
Subdivision Not In Subdivision
MLS Listing ID 100364174
Sold Date 08/25/23
Style Wood Frame
Bedrooms 4
Full Baths 3
Half Baths 1
HOA Y/N No
Originating Board North Carolina Regional MLS
Year Built 2023
Annual Tax Amount $351
Lot Size 6,136 Sqft
Acres 0.14
Lot Dimensions Irregular
Property Description
4 bedrooms in downtown Southport with a first floor owners suite!
First floor features open kitchen with granite counters, 9' ceilings, shiplap island with pendant lights and crown molding. Full wood kitchen cabinets come with soft close doors and drawers. Powder room off the kitchen. Owners suite with walk in closet and walk in tile shower.
Walk up the oak treads to the second floor which includes another suite with tile shower and two additional bedrooms that share the third full bathroom.
Washer and dryer hookups on both levels of the home. LVP throughout first floor with tile in all full bathrooms. Raised height vanities throughout. Stainless steel appliances.
Exterior features Hardie siding and architectural shingles.
Estimated completion is June 2023.
Location
State NC
County Brunswick
Community Not In Subdivision
Zoning MF
Direction Going south on Howe, take a right on 11th, right on N Caswell, house on the left.
Rooms
Basement None
Primary Bedroom Level Primary Living Area
Interior
Interior Features Kitchen Island, Master Downstairs, 9Ft+ Ceilings, Pantry, Walk-in Shower, Eat-in Kitchen, Walk-In Closet(s)
Heating Heat Pump, Electric, Forced Air
Flooring LVT/LVP
Fireplaces Type None
Fireplace No
Appliance Stove/Oven - Electric, Range, Microwave - Built-In, Disposal, Dishwasher, Cooktop - Electric
Laundry Hookup - Dryer, Laundry Closet, In Hall, Washer Hookup
Exterior
Exterior Feature None
Garage Off Street, Paved
Waterfront No
Roof Type Architectural Shingle
Porch Covered
Parking Type Off Street, Paved
Building
Story 2
Foundation Slab
Sewer Municipal Sewer
Water Municipal Water
Structure Type None
New Construction Yes
Others
Tax ID 221ma045
Acceptable Financing Cash, Conventional, FHA, VA Loan
Listing Terms Cash, Conventional, FHA, VA Loan
Special Listing Condition None
Read Less Info
Want to know what your home might be worth? Contact us for a FREE valuation!

Our team is ready to help you sell your home for the highest possible price ASAP








