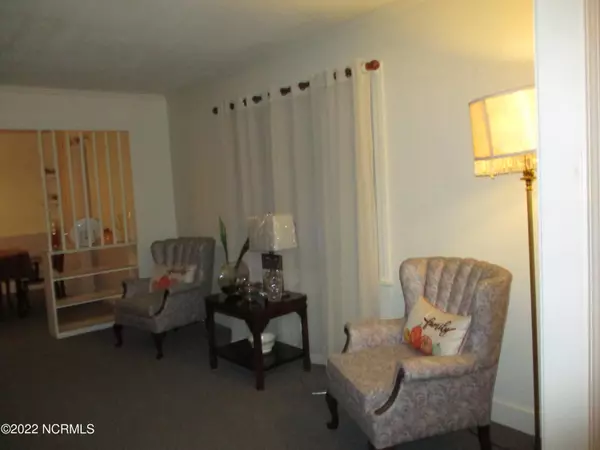$200,000
$205,000
2.4%For more information regarding the value of a property, please contact us for a free consultation.
3 Beds
2 Baths
1,718 SqFt
SOLD DATE : 08/25/2023
Key Details
Sold Price $200,000
Property Type Single Family Home
Sub Type Single Family Residence
Listing Status Sold
Purchase Type For Sale
Square Footage 1,718 sqft
Price per Sqft $116
Subdivision Tanglewood
MLS Listing ID 100358063
Sold Date 08/25/23
Bedrooms 3
Full Baths 2
HOA Y/N No
Originating Board North Carolina Regional MLS
Year Built 1968
Annual Tax Amount $1,680
Lot Size 0.470 Acres
Acres 0.47
Lot Dimensions .47
Property Description
This 3BR, 2 bath brick ranch is just waiting for a new family. Home is in pristine move in condition with numerous recent updates to include new roof , insulated vinyl windows, re-model master bath with granite countertop, new sink, new glass shower doors and tile flooring in 2016. Remodeled hall bath with granite countertop, new sink and tile flooring in 2017. Electric fireplace insert with fan in 2018. Remolded garage for maximum storage in 2019. Central HVAC unit replaced in 2021 with warranty until 2023. New carpet throughout and new kitchen flooring 2021.
Home offers a foyer, formal living room and dining room. Den with fireplace and built-ins. Eat-in kitchen with breakfast area. Stove, refrigerator and dishwasher appliances convey, Laundry area in kitchen. Large fenced in backyard with patio. Great desirable neighborhood close to shopping, bank and hospital. Make this home your dream come true!!
Location
State NC
County Lenoir
Community Tanglewood
Zoning RA6
Direction Rouse Road,, left onto Crestwood Drive 1st house on left
Rooms
Basement Crawl Space, None
Primary Bedroom Level Non Primary Living Area
Interior
Interior Features Foyer, Master Downstairs, Ceiling Fan(s), Pantry, Eat-in Kitchen
Heating Electric, Heat Pump
Cooling Central Air
Flooring Carpet
Window Features Thermal Windows,Blinds
Appliance Stove/Oven - Electric, Refrigerator, Dishwasher
Laundry Hookup - Dryer, Laundry Closet, Washer Hookup, In Kitchen
Exterior
Garage Attached, Lighted, On Site, Paved
Garage Spaces 1.0
Pool None
Waterfront No
Waterfront Description None
Roof Type Architectural Shingle
Accessibility None
Porch Patio
Parking Type Attached, Lighted, On Site, Paved
Building
Story 1
Foundation Brick/Mortar
Sewer Municipal Sewer
Water Municipal Water
New Construction No
Others
Tax ID 451613242465
Acceptable Financing Cash, Conventional, FHA, VA Loan
Listing Terms Cash, Conventional, FHA, VA Loan
Special Listing Condition None
Read Less Info
Want to know what your home might be worth? Contact us for a FREE valuation!

Our team is ready to help you sell your home for the highest possible price ASAP








