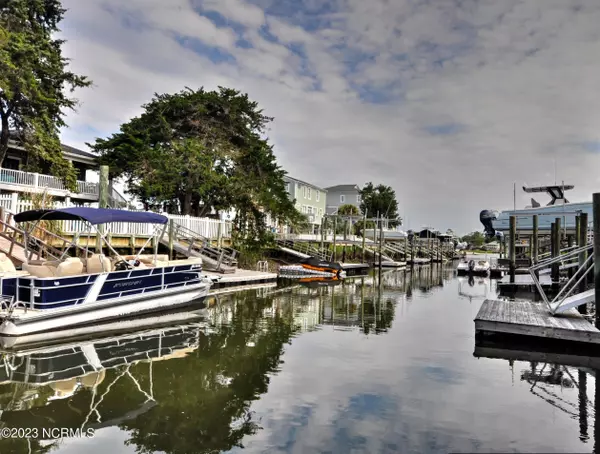$675,000
$685,000
1.5%For more information regarding the value of a property, please contact us for a free consultation.
4 Beds
2 Baths
1,096 SqFt
SOLD DATE : 08/25/2023
Key Details
Sold Price $675,000
Property Type Single Family Home
Sub Type Single Family Residence
Listing Status Sold
Purchase Type For Sale
Square Footage 1,096 sqft
Price per Sqft $615
Subdivision Harbor Acres
MLS Listing ID 100394278
Sold Date 08/25/23
Style Wood Frame
Bedrooms 4
Full Baths 2
HOA Y/N No
Originating Board North Carolina Regional MLS
Year Built 1983
Annual Tax Amount $1,807
Lot Size 5,184 Sqft
Acres 0.12
Lot Dimensions 51x100x52x101
Property Description
This deep water canal home with direct access to the ICW is primed for new owners craving the island way of life and offers up a timeless seaside cottage feel upon entering. The open floor plan presents a casual comfortable living space. The kitchen boasts plenty of bright white cabinets and pantry along with a cozy breakfast bar and roomy dining area for entertaining. Two sets of spacious bedrooms are on either side of the living area and each set shares a full bathroom. The screened porch is perfect for morning coffee and the new deck that overlooks the canal sits under a beautiful shade tree. There is also a boat dock, outdoor shower, laundry, and a storage room for your beach toys. Great memories have been made in this beach house and now it is time to make your own in beautiful Holden Beach. Don't miss out!
Location
State NC
County Brunswick
Community Harbor Acres
Zoning AE
Direction Cross the bridge and turn right onto Ocean Blvd W. Turn right onto Tuna Drive. House is on the left.
Rooms
Primary Bedroom Level Primary Living Area
Interior
Interior Features Master Downstairs, Ceiling Fan(s), Pantry
Heating Electric, Heat Pump
Cooling Central Air
Flooring Carpet, Laminate, Vinyl
Fireplaces Type None
Fireplace No
Window Features Blinds
Appliance Washer, Stove/Oven - Electric, Refrigerator, Dryer, Dishwasher
Laundry Inside
Exterior
Exterior Feature Outdoor Shower
Garage Off Street, On Site
Pool None
Waterfront Yes
Waterfront Description Bulkhead,Canal Front
View Canal
Roof Type Shingle
Porch Deck, Porch, Screened
Parking Type Off Street, On Site
Building
Story 1
Foundation Other
Sewer Municipal Sewer
Water Municipal Water
Structure Type Outdoor Shower
New Construction No
Schools
Elementary Schools Virginia Williamson
Middle Schools Cedar Grove
High Schools West Brunswick
Others
Tax ID 246ac047
Acceptable Financing Cash, Conventional
Listing Terms Cash, Conventional
Special Listing Condition None
Read Less Info
Want to know what your home might be worth? Contact us for a FREE valuation!

Our team is ready to help you sell your home for the highest possible price ASAP








