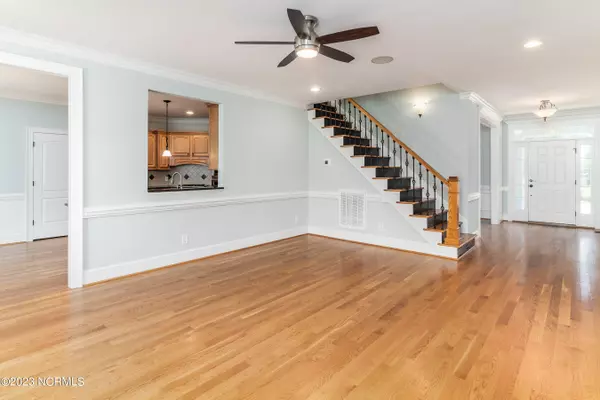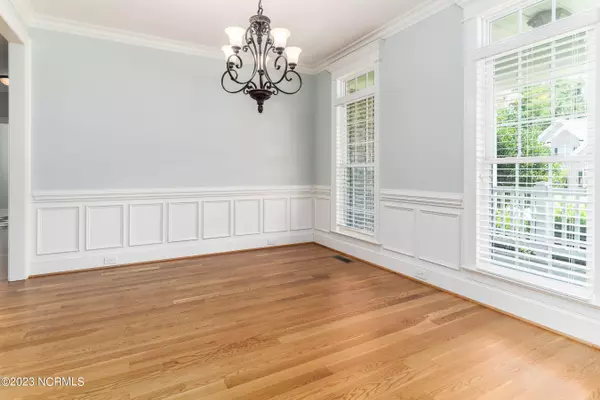$495,000
$499,900
1.0%For more information regarding the value of a property, please contact us for a free consultation.
5 Beds
4 Baths
3,425 SqFt
SOLD DATE : 08/28/2023
Key Details
Sold Price $495,000
Property Type Single Family Home
Sub Type Single Family Residence
Listing Status Sold
Purchase Type For Sale
Square Footage 3,425 sqft
Price per Sqft $144
Subdivision Cedar Ridge
MLS Listing ID 100392062
Sold Date 08/28/23
Style Wood Frame
Bedrooms 5
Full Baths 4
HOA Fees $135
HOA Y/N Yes
Originating Board North Carolina Regional MLS
Year Built 2008
Lot Size 0.350 Acres
Acres 0.35
Lot Dimensions .35
Property Description
Introducing a stunning single-family house located in the serene neighborhood of Cedar Ridge Winterville. This spacious home offers 5 bedrooms and 4 bathrooms, including a luxurious master suite on the first floor featuring a tile shower and a jacuzzi tub. The first floor also boasts an additional bedroom, while the upstairs comprises another suite, Jack and Jill rooms, a bonus room, and a great room that includes a built-in office table.
With a generous square footage of 3425, this house showcases beautiful hardwood floors and an exquisite exterior. Situated just minutes away from a variety of convenient amenities, including grocery stores and restaurants, everything you need is within easy reach.
Step outside and discover a fenced-in backyard, perfect for privacy and relaxation. Enjoy the enclosed sunroom and deck, providing a seamless indoor-outdoor living experience.
Notable updates include fresh paint and new fans throughout the house, ensuring a cozy and inviting atmosphere.
Embrace the tranquility of this quiet and peaceful neighborhood, where you can truly unwind and enjoy a serene lifestyle. Don't miss the opportunity to make this remarkable single-family house your new home.
Location
State NC
County Pitt
Community Cedar Ridge
Zoning R10
Direction take firetower road toward winterville and turn into cedar ridge, go straight down to the cul de sac
Rooms
Basement Crawl Space
Primary Bedroom Level Primary Living Area
Interior
Interior Features Whirlpool, Master Downstairs, 9Ft+ Ceilings, Ceiling Fan(s), Walk-in Shower, Eat-in Kitchen, Walk-In Closet(s)
Heating Heat Pump, Electric, Forced Air
Cooling Central Air
Window Features Thermal Windows,Blinds
Exterior
Garage Concrete, Paved
Garage Spaces 2.0
Waterfront No
Roof Type Architectural Shingle
Porch Deck, Enclosed
Parking Type Concrete, Paved
Building
Story 2
Sewer Municipal Sewer
Water Municipal Water
New Construction No
Others
Tax ID 4685350137
Acceptable Financing Cash, Conventional, FHA, VA Loan
Listing Terms Cash, Conventional, FHA, VA Loan
Special Listing Condition None
Read Less Info
Want to know what your home might be worth? Contact us for a FREE valuation!

Our team is ready to help you sell your home for the highest possible price ASAP








