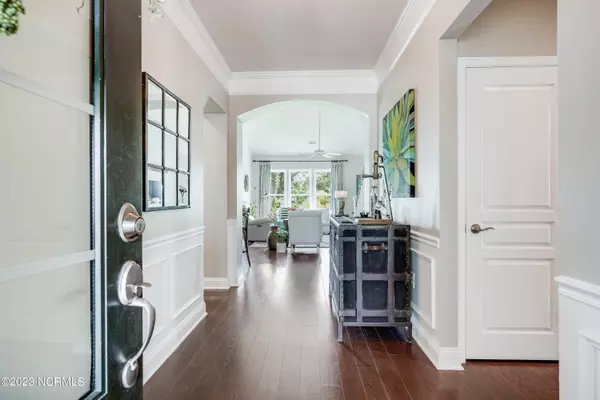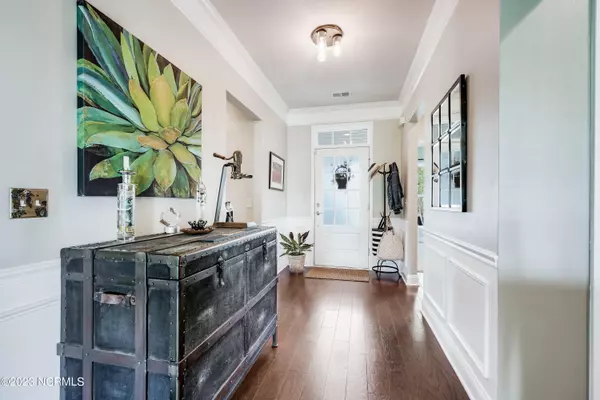$475,700
$479,400
0.8%For more information regarding the value of a property, please contact us for a free consultation.
3 Beds
3 Baths
2,318 SqFt
SOLD DATE : 08/28/2023
Key Details
Sold Price $475,700
Property Type Single Family Home
Sub Type Single Family Residence
Listing Status Sold
Purchase Type For Sale
Square Footage 2,318 sqft
Price per Sqft $205
Subdivision Rivermist At Dutchma
MLS Listing ID 100390744
Sold Date 08/28/23
Style Wood Frame
Bedrooms 3
Full Baths 3
HOA Fees $1,188
HOA Y/N Yes
Originating Board North Carolina Regional MLS
Year Built 2011
Annual Tax Amount $3,340
Lot Size 6,708 Sqft
Acres 0.15
Lot Dimensions 53X120
Property Description
Former model home with upgrades and an amazing location on a quiet, treed cul-de-sac near the coveted amenities of Rivermist. Beautifully appointed three bedroom/three full bath home with French doors leading to first-floor office and a large bonus room upstairs with bedroom, full bath and much storage. First floor has primary bedroom with beautiful en suite bathroom and large walk-in closet. First floor also boasts second bedroom with private bath, office and open living area that includes Kitchen, Dining and Living areas perfect for entertaining and enjoying time with family and friends. The laundry room is also on the first floor and connects the hall to the two-car garage. GREAT first-floor living along with more functional rooms upstairs. Win-win.
Wonderfully private back yard that looks out onto beautiful treed/natural area. Home shows like new. Why build? Great floorplan and home...ready to close. Annual dues are only $1,188 a year.
New HVAC in April 2023. Granite counters in kitchen, hardwood floors in main living area. Quite section of Rivermist with only a few homes and easy access to the amenities. This community is located near downtown Southport and Oak Island. Easy access to 87 and 133 to take you to Wilmington and to 211 which gets you to 17 and southern Brunswick County.
Location
State NC
County Brunswick
Community Rivermist At Dutchma
Zoning Residential
Direction Southport-Supply Road to stoplight at J. Swain Blvd. Turn right onto Flank Road and go to left of pool and clubhouse.
Rooms
Primary Bedroom Level Primary Living Area
Interior
Interior Features Foyer, Solid Surface, Kitchen Island, Master Downstairs, Tray Ceiling(s), Vaulted Ceiling(s), Ceiling Fan(s), Pantry, Walk-in Shower, Walk-In Closet(s)
Heating Electric, Heat Pump
Cooling Central Air
Flooring Carpet, Tile, Wood
Fireplaces Type None
Fireplace No
Window Features Blinds
Appliance Washer, Stove/Oven - Electric, Refrigerator, Microwave - Built-In, Dryer, Dishwasher
Laundry Inside
Exterior
Garage Attached, Additional Parking, Garage Door Opener, Lighted, Off Street
Garage Spaces 2.0
Waterfront No
Roof Type Shingle
Porch Covered, Patio, Porch
Parking Type Attached, Additional Parking, Garage Door Opener, Lighted, Off Street
Building
Lot Description Cul-de-Sac Lot
Story 2
Foundation Slab
Sewer Municipal Sewer
Water Municipal Water
New Construction No
Others
Tax ID 221cd005
Acceptable Financing Cash, Conventional
Listing Terms Cash, Conventional
Special Listing Condition None
Read Less Info
Want to know what your home might be worth? Contact us for a FREE valuation!

Our team is ready to help you sell your home for the highest possible price ASAP








