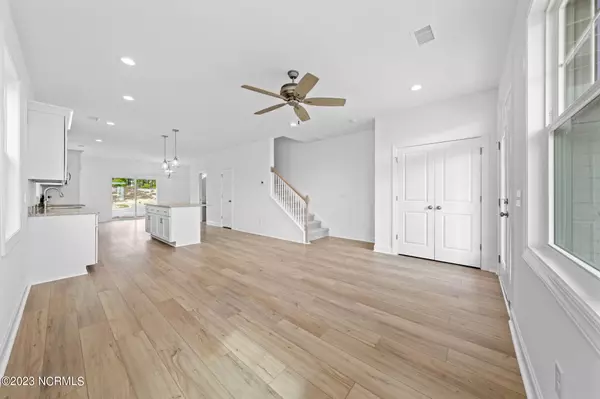$350,000
$359,900
2.8%For more information regarding the value of a property, please contact us for a free consultation.
2 Beds
3 Baths
1,529 SqFt
SOLD DATE : 08/28/2023
Key Details
Sold Price $350,000
Property Type Townhouse
Sub Type Townhouse
Listing Status Sold
Purchase Type For Sale
Square Footage 1,529 sqft
Price per Sqft $228
Subdivision Riverlights
MLS Listing ID 100369753
Sold Date 08/28/23
Style Wood Frame
Bedrooms 2
Full Baths 2
Half Baths 1
HOA Fees $4,860
HOA Y/N Yes
Originating Board North Carolina Regional MLS
Year Built 2023
Annual Tax Amount $637
Lot Size 2,222 Sqft
Acres 0.05
Lot Dimensions Townhome
Property Description
COMPLETE and move-in ready! The Sloop townhome in Riverlights. As you Enter the Home you will notice 2 of the 3 Outdoor Seating Areas. A Covered Front Porch and the Balcony for the Primary Bedroom. As you Enter the Living Space you will be Greeted by a Completely Open Concept. Your Living and Dining-Flex Space can be Either the Front or the Rear of the Home as the Two Spaces are Divided by the Kitchen that Includes Plywood Cabinets with Soft Close Doors and Dovetailed Soft Close Drawers. The Shaker Style Cabinets in white Include a Modern Cove Crown Molding. Appliances are Whirlpool Stainless Steel and include Dishwasher, Freestanding Range, Over the Range Microwave Vented to the Outside and Disposal. There is Large Window over the Sink and granite countertops. This Popular Floor Plan has two bedrooms upstairs, both of which include En-Suite Bathrooms. The Primary Bedroom has an Expansive Vaulted Ceiling that Includes Recessed Lighting and Ceiling Fan. A Spacious Balcony Runs the Entire Width of the Home. Splitting the Two Bedrooms is the Landing and Convenient Laundry Closet that is Plumbed for Full Size Washer and Dryer. It also comes with Wire Ventilated Shelving for your Cleaning Supplies. Southern Gale Townhomes include Master Maintenance and Insurance as well as access to all the Riverlights Amenities in the HOA Fee. Riverlights is a Master Planned Community with 3 Miles of Frontage on the Cape Fear River, It has a Mixed Use Commercial Space . Enjoy the 38 Acre Lake ,The Lake House Includes the Pool, Fitness Center, Billiards, fire pits and more. Riverlights HOA does not Allow Leases Shorter than 6 month. ** Some photos of similar furnished model.
Location
State NC
County New Hanover
Community Riverlights
Zoning R-7
Direction River Road to Endurance. Left on Edgerton. Left on Siddons. Right on Wharton. 926 Wharton is on right
Rooms
Primary Bedroom Level Primary Living Area
Interior
Interior Features Solid Surface, Kitchen Island, 9Ft+ Ceilings, Ceiling Fan(s), Walk-In Closet(s)
Heating Electric, Heat Pump
Cooling Central Air
Fireplaces Type None
Fireplace No
Exterior
Garage Off Street
Waterfront No
Roof Type Architectural Shingle
Porch Patio, Porch
Parking Type Off Street
Building
Story 2
Foundation Slab
Sewer Municipal Sewer
Water Municipal Water
New Construction Yes
Schools
Elementary Schools Williams
Middle Schools Myrtle Grove
High Schools New Hanover
Others
Tax ID R07000-007-050-000
Acceptable Financing Cash, Conventional, FHA, VA Loan
Listing Terms Cash, Conventional, FHA, VA Loan
Special Listing Condition None
Read Less Info
Want to know what your home might be worth? Contact us for a FREE valuation!

Our team is ready to help you sell your home for the highest possible price ASAP








