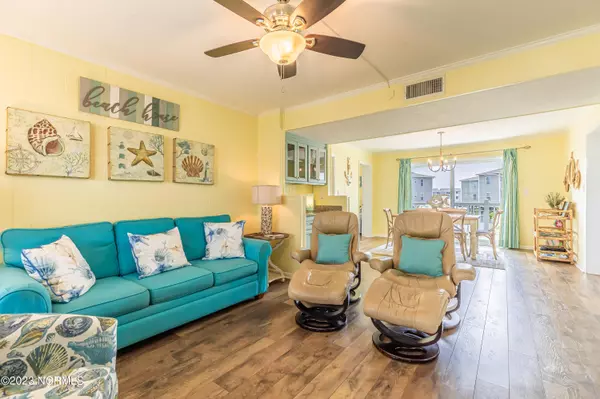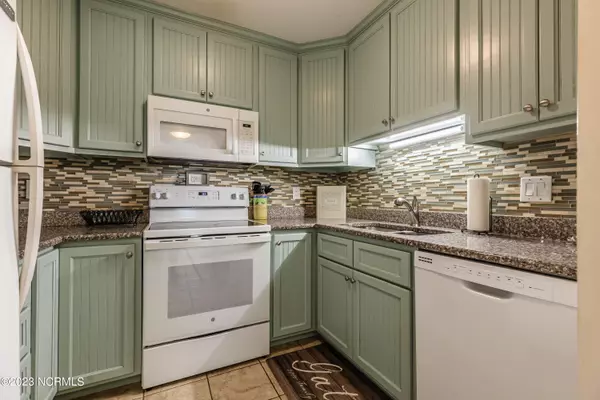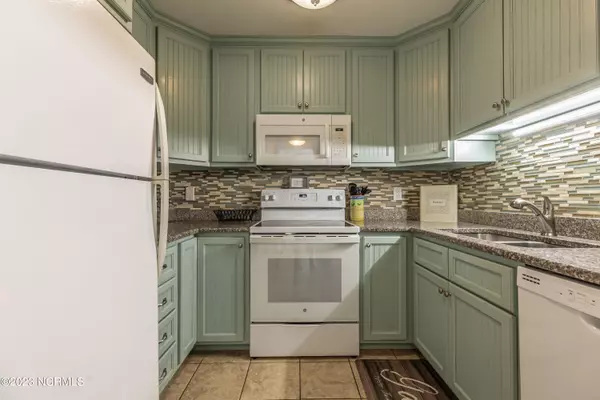$450,000
$450,000
For more information regarding the value of a property, please contact us for a free consultation.
3 Beds
2 Baths
1,064 SqFt
SOLD DATE : 08/29/2023
Key Details
Sold Price $450,000
Property Type Condo
Sub Type Condominium
Listing Status Sold
Purchase Type For Sale
Square Footage 1,064 sqft
Price per Sqft $422
Subdivision Starboard By The Sea
MLS Listing ID 100390712
Sold Date 08/29/23
Style Wood Frame
Bedrooms 3
Full Baths 2
HOA Fees $6,368
HOA Y/N Yes
Originating Board North Carolina Regional MLS
Year Built 1984
Property Description
Gorgeous fully furnished, 3 bedroom, 2 bath condo on Ocean Isle Beach's much sought after Starboard condo complex on the west end of the Island. Open living room and dining area that leads to a covered deck overlooking the pond. The kitchen and bar areas are painted in inviting coastal colors and have granite countertops. No carpet. Starboard By The Sea has 3 pools, one ocean front, private beach access and tennis courts. Ocean Isle Beach features a museum, mini golf, kiddie play area, restaurants, novelty shops and of course, the soft sand beach ready for you to search for sea shells, fish off the pier or just relax on the beach listening to the waves.
Location
State NC
County Brunswick
Community Starboard By The Sea
Zoning residential
Direction From Hwy 17, take Ocean isle Beach Road SW. Stay straight onto Causeway Drive. Turn right onto W Third Street. Turn left onto Driftwood Drive. Turn right onto W Second Street. Turn onto second right. Condo is last set on the right.
Rooms
Primary Bedroom Level Primary Living Area
Interior
Interior Features Ceiling Fan(s)
Heating Electric, Heat Pump
Cooling Central Air
Fireplaces Type None
Fireplace No
Window Features Blinds
Appliance Washer, Refrigerator, Microwave - Built-In, Dishwasher, Cooktop - Electric
Laundry Laundry Closet, In Kitchen
Exterior
Exterior Feature None
Garage Off Street, Paved
Pool In Ground
Waterfront No
View Pond
Roof Type Shingle
Porch Covered
Parking Type Off Street, Paved
Building
Story 1
Foundation Other
Sewer Municipal Sewer
Water Municipal Water
Structure Type None
New Construction No
Others
Tax ID 257fj094
Acceptable Financing Cash, Conventional, FHA, USDA Loan, VA Loan
Listing Terms Cash, Conventional, FHA, USDA Loan, VA Loan
Special Listing Condition None
Read Less Info
Want to know what your home might be worth? Contact us for a FREE valuation!

Our team is ready to help you sell your home for the highest possible price ASAP








