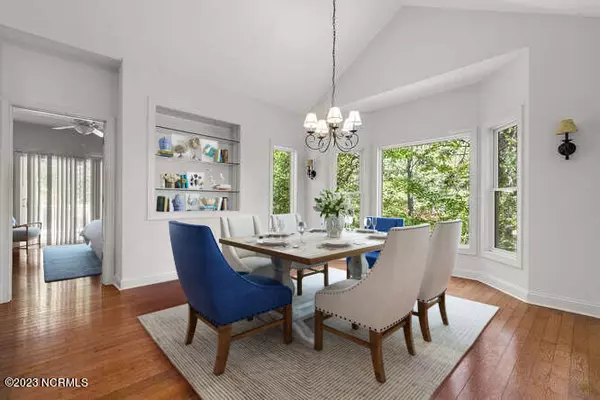$494,000
$525,000
5.9%For more information regarding the value of a property, please contact us for a free consultation.
3 Beds
3 Baths
2,650 SqFt
SOLD DATE : 08/29/2023
Key Details
Sold Price $494,000
Property Type Single Family Home
Sub Type Single Family Residence
Listing Status Sold
Purchase Type For Sale
Square Footage 2,650 sqft
Price per Sqft $186
Subdivision 7 Lakes North
MLS Listing ID 100382606
Sold Date 08/29/23
Style Wood Frame
Bedrooms 3
Full Baths 2
Half Baths 1
HOA Fees $1,060
HOA Y/N Yes
Originating Board North Carolina Regional MLS
Year Built 2007
Lot Size 0.620 Acres
Acres 0.62
Lot Dimensions 106 x 228 x 133 x 216
Property Description
Are you ready for living in a gated community? Welcome to 214 Firetree Lane! This spacious house is ready for you and your family. Enjoy amazing views from almost every window in this home. As you pull up you will find a wonderfully welcoming front porch perfect for morning coffee or lazy afternoons. Vaulted ceilings, decorative ceiling fans and multiple windows meet your eyes as you enter the main living area. Enjoy ample natural lighting, hardwood floors and a grand fireplace featuring gas logs! The kitchen and formal dining room are open and have the kind of elegance that you would expect from a stately home. Your inner chef will love looking out the great bay window as you utilize the granite counter tops, updated cabinetry, stainless steel appliances and a gas cooktop/convection oven. The main floor has 2 of the 3 bedrooms. The primary offers dual walk-in closets and an ensuite boasting a soaker tub, shower and detailed tile. A secondary Bedroom has an oversized closet, ceiling fans and natural lighting. Double doors enter the main floor office or 4th bedroom. Downstairs you will also find a large laundry room and a second full bath. Upstairs leads to a very large bedroom with a seating out cove, large windows, private full bath and walk in closet. Enjoy lake life lounging on the oversized back covered deck with lighting and ceiling fans. The spacious 2 car garage has plenty of room for your cars and your lake toys.
Location
State NC
County Moore
Community 7 Lakes North
Zoning GC-SL
Direction From US 1 Turn left onto Little Rd. Continue on Hoffman Rd. Turn left onto NC Highway 211 (NC-211). Turn right onto Seven Lakes Dr. Turn left onto Dogwood Ln N. Turn left onto Firetree Ln.
Location Details Mainland
Rooms
Basement Crawl Space, None
Primary Bedroom Level Primary Living Area
Interior
Interior Features Foyer, Master Downstairs, 9Ft+ Ceilings, Vaulted Ceiling(s), Ceiling Fan(s)
Heating Electric, Heat Pump
Cooling Central Air
Flooring Carpet, Tile, Wood
Fireplaces Type Gas Log
Fireplace Yes
Appliance Washer, Refrigerator, Dryer, Cooktop - Gas, Convection Oven
Laundry Inside
Exterior
Garage Gravel, Concrete
Garage Spaces 2.0
Waterfront No
Waterfront Description Waterfront Comm
View Lake
Roof Type Architectural Shingle
Porch Covered, Deck, Porch
Parking Type Gravel, Concrete
Building
Story 2
Sewer Septic On Site
Water Municipal Water
New Construction No
Others
Tax ID 00020347
Acceptable Financing Cash, Conventional, FHA, VA Loan
Listing Terms Cash, Conventional, FHA, VA Loan
Special Listing Condition None
Read Less Info
Want to know what your home might be worth? Contact us for a FREE valuation!

Our team is ready to help you sell your home for the highest possible price ASAP








