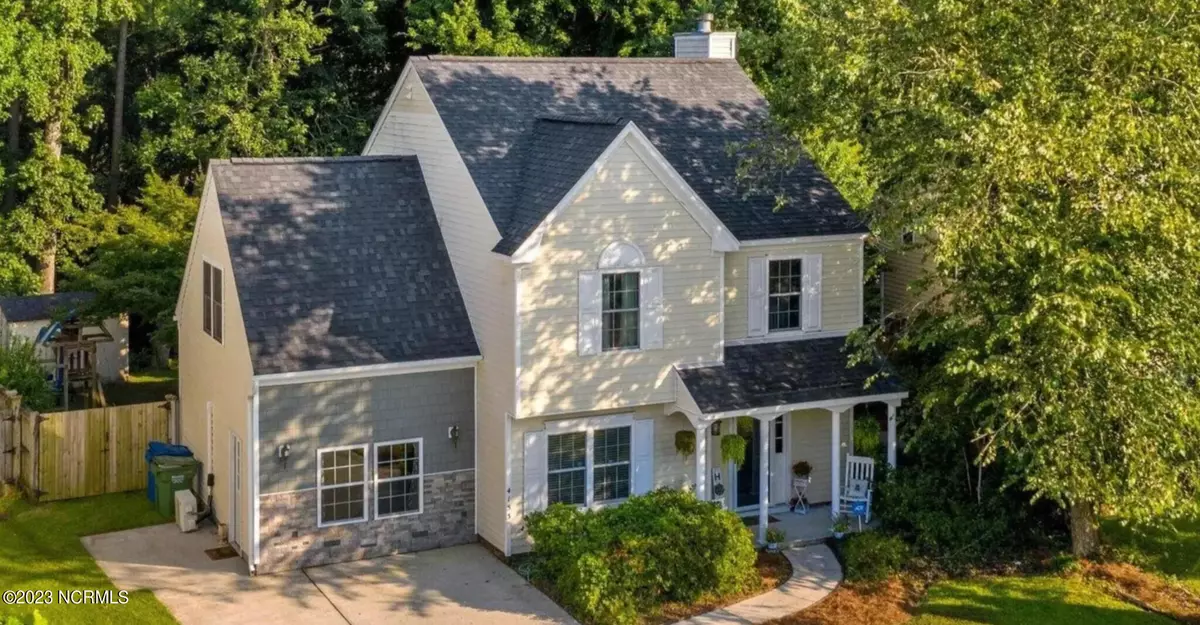$379,000
$379,000
For more information regarding the value of a property, please contact us for a free consultation.
4 Beds
3 Baths
2,010 SqFt
SOLD DATE : 08/21/2023
Key Details
Sold Price $379,000
Property Type Single Family Home
Sub Type Single Family Residence
Listing Status Sold
Purchase Type For Sale
Square Footage 2,010 sqft
Price per Sqft $188
Subdivision Victoria Place
MLS Listing ID 100391394
Sold Date 08/21/23
Style Wood Frame
Bedrooms 4
Full Baths 2
Half Baths 1
HOA Fees $268
HOA Y/N Yes
Originating Board North Carolina Regional MLS
Year Built 1994
Annual Tax Amount $2,093
Lot Size 6,665 Sqft
Acres 0.15
Lot Dimensions 46x122x70x112
Property Description
Retreat to this two-story 4 bed 2.5 bath house conveniently located near the beaches ,Parks, UNCW, Shops and Restaurants! . The first floor features modern LVP flooring throughout the main living area. The formal dining room connected to the eat in kitchen with stainless steel appliances, pantry and breakfast nook overlooking the natural backyard. Enjoy evenings by the cozy wood burning fireplace in the family room or in converted garage space / bonus room that can be used as a 5th bedroom.. On the second floor is the the master suite, with trey ceilings and a walk in closet. Master bath has dual vanities, a garden tub and a walk-in shower. Nature lovers will enjoy the private, serene backyard overlooking cypress trees, nature and wetlands. Great location! Centrally located, . Wonderful neighborhood Community of Victoria Homes
Location
State NC
County New Hanover
Community Victoria Place
Zoning R-5
Direction Shipyard Blvd, north on 41st St, Abbington Terrace
Location Details Mainland
Rooms
Primary Bedroom Level Non Primary Living Area
Interior
Interior Features Tray Ceiling(s), Vaulted Ceiling(s), Ceiling Fan(s), Walk-In Closet(s)
Heating Electric, Heat Pump
Cooling Central Air
Window Features Blinds
Appliance Washer, Refrigerator, Microwave - Built-In, Dryer, Dishwasher, Cooktop - Electric
Laundry In Hall
Exterior
Garage Off Street
Utilities Available Community Water
Waterfront No
Roof Type Architectural Shingle
Porch Porch
Parking Type Off Street
Building
Story 2
Foundation Slab
Sewer Community Sewer
New Construction No
Others
Tax ID R06110-004-008-000
Acceptable Financing Cash, Conventional, FHA, VA Loan
Listing Terms Cash, Conventional, FHA, VA Loan
Special Listing Condition None
Read Less Info
Want to know what your home might be worth? Contact us for a FREE valuation!

Our team is ready to help you sell your home for the highest possible price ASAP








