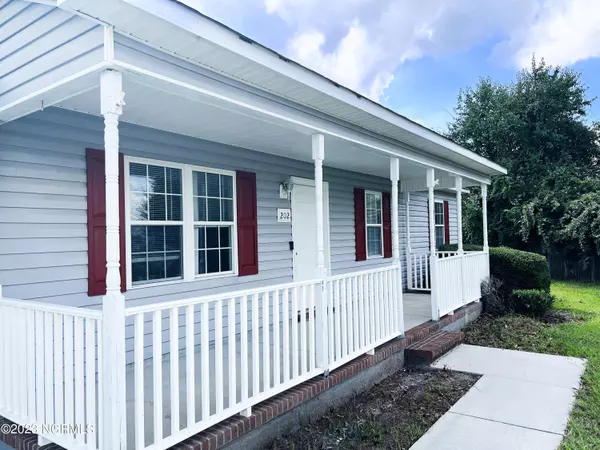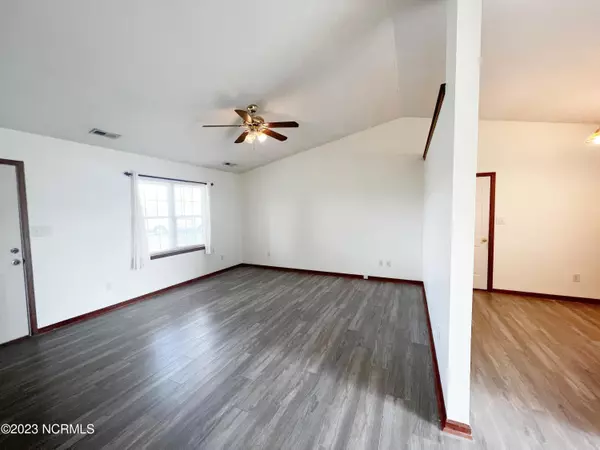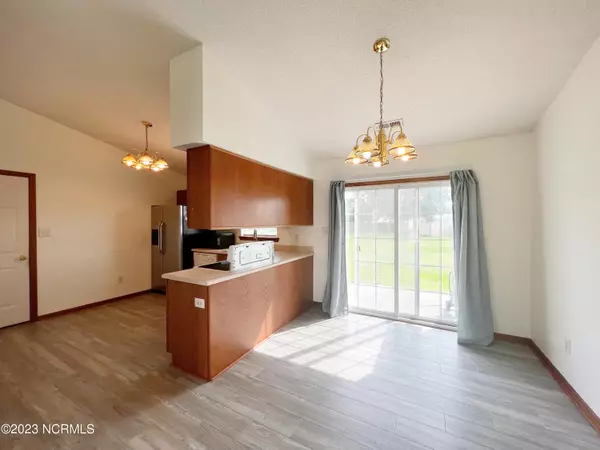$208,000
$218,000
4.6%For more information regarding the value of a property, please contact us for a free consultation.
3 Beds
2 Baths
1,187 SqFt
SOLD DATE : 08/30/2023
Key Details
Sold Price $208,000
Property Type Single Family Home
Sub Type Single Family Residence
Listing Status Sold
Purchase Type For Sale
Square Footage 1,187 sqft
Price per Sqft $175
Subdivision Cherrywoods
MLS Listing ID 100394952
Sold Date 08/30/23
Style Wood Frame
Bedrooms 3
Full Baths 2
HOA Y/N No
Originating Board North Carolina Regional MLS
Year Built 2005
Annual Tax Amount $1,042
Lot Size 0.480 Acres
Acres 0.48
Lot Dimensions irregular
Property Description
Welcome to Cherrywood subdivision! A Well-established neighborhood outside of city limits with NO HOA!! This inviting 3 bed/2 bath home is close to schools, shopping, restaurants, beaches, military bases and much more! Upon arriving, you are welcomed by mature landscaping and a covered front porch overlooking the cul-de-sac. Entering the home you are greeted by the main living area that features vaulted ceilings, LVP flooring with enough space to entertain guests. This dining combination includes a slider with outdoor access and overlooks into the kitchen space that allows garage access for convenience. The kitchen boasts plenty of cabinetry, stainless steel refrigerator. Heading down the hall includes 2 guestrooms, a full bath and the primary suite. The suit features tons of natural lighting, a double closet with one as a walk-in. Check out the size of this backyard! plenty of space for entertaining, BBQ'ing and much more! Architectural Roof installed in 2021. Schedule your tour today!
Location
State NC
County Onslow
Community Cherrywoods
Zoning R-15
Direction From Jacksonville take Hwy 258 towards Richlands, turn left onto Hwy 111 (Catherine Lake Rd. ), then Turn right onto Bannerman's Mill Rd. Make a left onto Wheaton Dr., then a left onto Leggett CT, and the house will be on the right.
Rooms
Primary Bedroom Level Primary Living Area
Interior
Interior Features Vaulted Ceiling(s), Ceiling Fan(s), Walk-In Closet(s)
Heating Heat Pump, Electric, Forced Air
Cooling Central Air
Flooring LVT/LVP, Carpet
Fireplaces Type None
Fireplace No
Window Features Blinds
Appliance Stove/Oven - Electric, Refrigerator, Dishwasher
Laundry Hookup - Dryer, In Garage, Washer Hookup
Exterior
Garage Attached, On Site, Paved
Garage Spaces 1.0
Waterfront No
Roof Type Architectural Shingle
Porch Covered, Patio, Porch
Parking Type Attached, On Site, Paved
Building
Lot Description Cul-de-Sac Lot
Story 1
Foundation Slab
Sewer Septic On Site
Water Municipal Water
New Construction No
Others
Tax ID 34b-16
Acceptable Financing Cash, Conventional, FHA, USDA Loan, VA Loan
Listing Terms Cash, Conventional, FHA, USDA Loan, VA Loan
Special Listing Condition None
Read Less Info
Want to know what your home might be worth? Contact us for a FREE valuation!

Our team is ready to help you sell your home for the highest possible price ASAP








