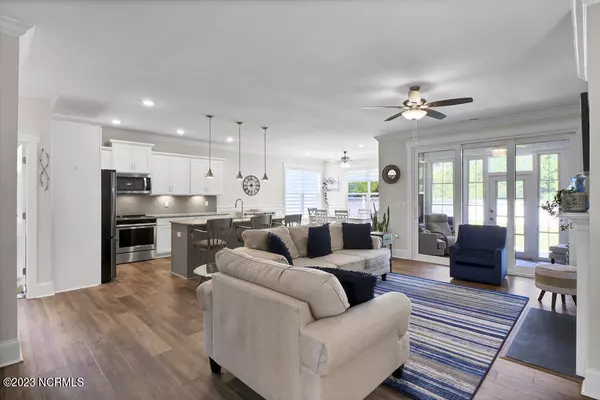$545,000
$540,000
0.9%For more information regarding the value of a property, please contact us for a free consultation.
3 Beds
3 Baths
2,179 SqFt
SOLD DATE : 08/30/2023
Key Details
Sold Price $545,000
Property Type Single Family Home
Sub Type Single Family Residence
Listing Status Sold
Purchase Type For Sale
Square Footage 2,179 sqft
Price per Sqft $250
Subdivision Summerhouse On Everett Bay
MLS Listing ID 100395827
Sold Date 08/30/23
Style Wood Frame
Bedrooms 3
Full Baths 3
HOA Fees $1,400
HOA Y/N Yes
Originating Board North Carolina Regional MLS
Year Built 2020
Annual Tax Amount $4,550
Lot Size 0.330 Acres
Acres 0.33
Lot Dimensions 73x175x95x177
Property Description
Located inside the gated Summerhouse on Everett Bay community, this 2020 home looks like new with upgrades already in place. Florida room with removable screens off den that leads to beautifully manicured back yard enclosed with white vinyl privacy fence with extended concrete patio for grilling and outside living. Custom blinds, built in cabinetry, hard surface counters, farm sink in island with 3 barstools, and Wainscoting added to enhance the dining room area. Primary bedroom suite on first floor separated from other bedrooms and bath, with 3rd bedroom and bath on 2nd floor with area for den or office, or guest room with privacy. Located around the Firefly Lake Loop, this is one of the most beautifully manicured sections of Summerhouse with less amount of traffic being on a loop.
Location
State NC
County Onslow
Community Summerhouse On Everett Bay
Zoning R-20
Direction North Hwy 17, right on Sound Road, Slight left on Holly Ridge Road, Right Kings Creek entrance, left at gate into Summerhouse ask for gate code when scheduling showing
Rooms
Primary Bedroom Level Primary Living Area
Interior
Interior Features Foyer, Solid Surface, Bookcases, Kitchen Island, Master Downstairs, 9Ft+ Ceilings, Tray Ceiling(s), Ceiling Fan(s), Walk-in Shower, Eat-in Kitchen, Walk-In Closet(s)
Heating Heat Pump, Fireplace(s), Electric, Forced Air, Propane
Flooring LVT/LVP, Carpet, Tile
Fireplaces Type Gas Log
Fireplace Yes
Window Features DP50 Windows,Blinds
Appliance Range, Microwave - Built-In, Dishwasher
Laundry Hookup - Dryer, Washer Hookup, Inside
Exterior
Exterior Feature Irrigation System
Garage Concrete, On Site, Paved
Garage Spaces 2.0
Utilities Available Municipal Sewer Available, Municipal Water Available
Waterfront No
Waterfront Description None
View Lake
Roof Type Architectural Shingle
Porch Enclosed, Patio, Porch
Parking Type Concrete, On Site, Paved
Building
Story 2
Foundation Slab
Structure Type Irrigation System
New Construction No
Others
Tax ID 762c-921
Acceptable Financing Cash, Conventional
Listing Terms Cash, Conventional
Special Listing Condition None
Read Less Info
Want to know what your home might be worth? Contact us for a FREE valuation!

Our team is ready to help you sell your home for the highest possible price ASAP








