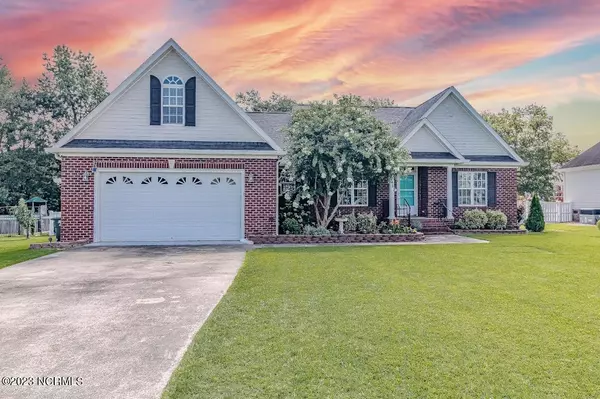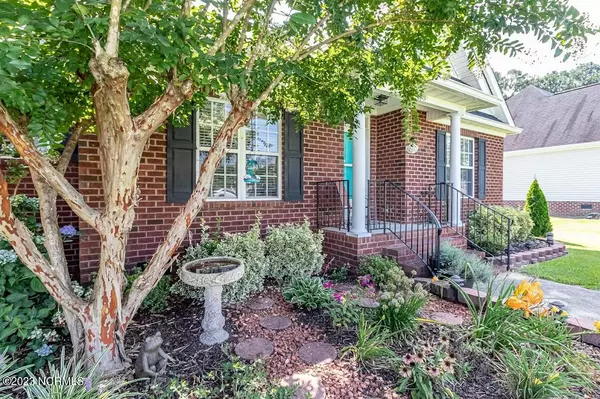$320,000
$310,000
3.2%For more information regarding the value of a property, please contact us for a free consultation.
3 Beds
2 Baths
1,859 SqFt
SOLD DATE : 08/30/2023
Key Details
Sold Price $320,000
Property Type Single Family Home
Sub Type Single Family Residence
Listing Status Sold
Purchase Type For Sale
Square Footage 1,859 sqft
Price per Sqft $172
Subdivision Woodcroft
MLS Listing ID 100396060
Sold Date 08/30/23
Style Wood Frame
Bedrooms 3
Full Baths 2
HOA Y/N No
Originating Board North Carolina Regional MLS
Year Built 2002
Annual Tax Amount $1,591
Lot Size 0.420 Acres
Acres 0.42
Lot Dimensions 92x175x116x181
Property Description
Stop what you're doing and take a look at this showstopper! Located in the desirable Woodcroft subdivision - only 10 minutes to SJAFB - this 3 bed, 2 bath home has everything you're looking for and many updates! Featuring a formal dining room, kitchen with NEW granite countertops (2022), separate laundry room, and NO carpet downstairs!!! Upstairs is a bonus room with walk in attic storage. You'll fall even more in love with the well maintained outdoor space - relax on the screened in back patio, entertain guests in the in ground swimming POOL, enjoy vegetables from a fruitful veggie garden in raised beds! This home has it all, so don't miss out!
Location
State NC
County Wayne
Community Woodcroft
Zoning Residential
Direction Take 13 N towards Greenville. Turn left on Saulston Road. At stoplight make right onto Wayne Memorial Drive. Make last left into Woodcroft subdivision onto Woodcroft Dr. Turn right onto Johnson Branch. Make left onto Remount Rd. House is on right.
Location Details Mainland
Rooms
Basement Crawl Space, None
Primary Bedroom Level Primary Living Area
Interior
Interior Features Master Downstairs, Vaulted Ceiling(s), Ceiling Fan(s), Walk-in Shower, Eat-in Kitchen, Walk-In Closet(s)
Heating Electric, Heat Pump
Cooling Central Air
Flooring Carpet, Tile, Wood
Fireplaces Type Gas Log
Fireplace Yes
Appliance Range, Microwave - Built-In, Dishwasher
Laundry Inside
Exterior
Garage Concrete, Garage Door Opener
Garage Spaces 2.0
Pool In Ground
Utilities Available Community Water
Waterfront No
Roof Type Architectural Shingle
Porch Patio, Screened
Parking Type Concrete, Garage Door Opener
Building
Story 2
Sewer Septic On Site
New Construction No
Others
Tax ID 3632522115
Acceptable Financing Cash, Conventional, FHA, USDA Loan, VA Loan
Listing Terms Cash, Conventional, FHA, USDA Loan, VA Loan
Special Listing Condition None
Read Less Info
Want to know what your home might be worth? Contact us for a FREE valuation!

Our team is ready to help you sell your home for the highest possible price ASAP








