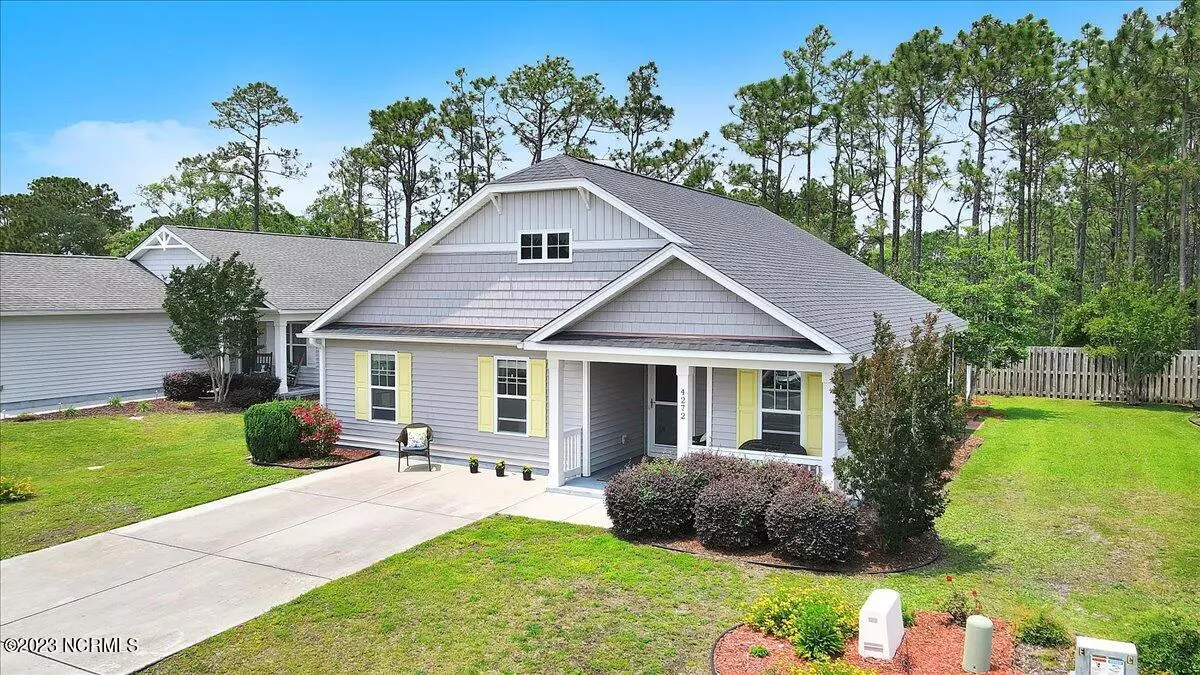$305,000
$308,000
1.0%For more information regarding the value of a property, please contact us for a free consultation.
3 Beds
2 Baths
1,240 SqFt
SOLD DATE : 08/30/2023
Key Details
Sold Price $305,000
Property Type Single Family Home
Sub Type Single Family Residence
Listing Status Sold
Purchase Type For Sale
Square Footage 1,240 sqft
Price per Sqft $245
Subdivision Cottages@Mariners Pt
MLS Listing ID 100389542
Sold Date 08/30/23
Style Wood Frame
Bedrooms 3
Full Baths 2
HOA Fees $1,548
HOA Y/N Yes
Originating Board North Carolina Regional MLS
Year Built 2014
Annual Tax Amount $1,073
Lot Size 6,098 Sqft
Acres 0.14
Lot Dimensions 60x104x60x100
Property Description
MOTIVATED SELLER BRING US AN OFFER! This adorable 3 bedroom 2 bathroom home is bright, airy and clean as a whistle! Located in desirable Cottages at Mariners Point, only 3.5 miles from the beach. The HOA dues include yard maintenance! No back breaking yard work. Just come on in and relax in the spacious living area. Or sit on the screened porch and enjoy the gentle breezes. The kitchen has quartz countertops, the bathroom counters are cultured marble. The laundry room has storage space and exterior window giving lots of natural light. There is a storage closet on the back of the home and a shed for more storage. This is a really great house! Come on over and see it!
Location
State NC
County Brunswick
Community Cottages@Mariners Pt
Zoning Residential
Direction From 211 head s on 133 Long Beach Road SE, Turn R onto Faith Blvd SE, Turn L onto Frying Pan Rd SE, continue straight onto Cherry Laurel Lane. Home will be on your right.
Rooms
Primary Bedroom Level Primary Living Area
Interior
Interior Features Foyer, Solid Surface, Master Downstairs, 9Ft+ Ceilings, Tray Ceiling(s), Ceiling Fan(s), Pantry
Heating Heat Pump, Electric, Forced Air
Cooling Central Air
Fireplaces Type None
Fireplace No
Exterior
Garage Concrete, On Site
Utilities Available Municipal Sewer Available
Waterfront No
Roof Type Shingle
Porch Covered, Deck, Patio, Screened
Parking Type Concrete, On Site
Building
Story 1
Foundation Slab
Water Municipal Water
New Construction No
Others
Tax ID 220lb014
Acceptable Financing Cash, Conventional, USDA Loan
Listing Terms Cash, Conventional, USDA Loan
Special Listing Condition None
Read Less Info
Want to know what your home might be worth? Contact us for a FREE valuation!

Our team is ready to help you sell your home for the highest possible price ASAP








