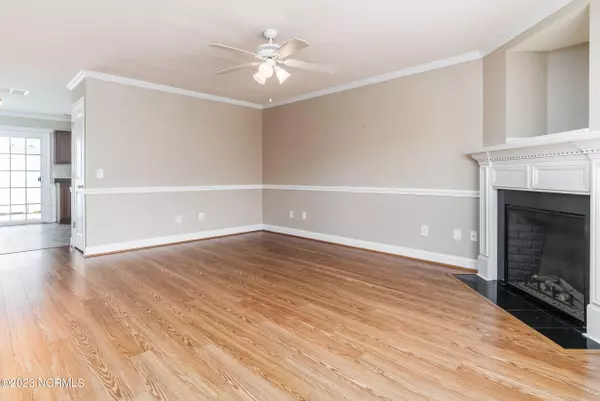$180,000
$184,000
2.2%For more information regarding the value of a property, please contact us for a free consultation.
2 Beds
2 Baths
1,088 SqFt
SOLD DATE : 08/31/2023
Key Details
Sold Price $180,000
Property Type Townhouse
Sub Type Townhouse
Listing Status Sold
Purchase Type For Sale
Square Footage 1,088 sqft
Price per Sqft $165
Subdivision Karringtyn Crossing
MLS Listing ID 100389589
Sold Date 08/31/23
Style Wood Frame
Bedrooms 2
Full Baths 1
Half Baths 1
HOA Fees $840
HOA Y/N Yes
Originating Board North Carolina Regional MLS
Year Built 2008
Lot Size 871 Sqft
Acres 0.02
Property Description
With only four 2-bedroom units having been made available for sale on the MLS in the past THREE YEARS, you'll immediately recognize this as a rare opportunity to own a phenomenal townhome near the medical district! It's equally appealing for buyers who intend to owner occupy, or to make an investment in real estate. This two-bedroom home offers upgraded laminate flooring in the living area and in both bedrooms, which is appealing both aesthetically and from the perspective of ease of maintenance. The living area is spacious, with the small touches of chair rail and crown molding to give it some character. Just around the corner you'll find a sizable eat-in kitchen, complete with large pantry, lots of counter space, and a full appliance package. The sliding glass doors, which maximize natural light in the space, give you access to a private rear patio, where you'll find plenty of room for a seating area, potted plants, or even a grill for those peak summertime gatherings with friends. A half bath completes the downstairs, adding an element of convenience for the homeowner and their guests alike. Upstairs are two bedrooms, each with the same laminate floorings for a more polished look. The rear bedroom overlooks the back patio and includes a walk-in closet to accommodate apparel for all seasons. The full bathroom is positioned between it and the front bedroom, as is the laundry area. The upstairs layout is incredibly user friendly, especially with the bathroom's large vanity and dedicated linen storage. This is all within a few minutes' drive of ECU medical campus and Uptown, and just a couple minutes more takes you to ECU academic campus. Need to quickly run some errands to gather household essentials or snag some groceries? All of Greenville's best day-to-day amenities are also within easy reach. It's simply an incredible place to call home, or to add to your investment portfolio!
Location
State NC
County Pitt
Community Karringtyn Crossing
Zoning MFR
Direction From Allen Rd, turn right on Briarcliff Dr, turn right onto Chandler Dr, take the first left, the building is on your left.
Rooms
Primary Bedroom Level Non Primary Living Area
Interior
Interior Features Ceiling Fan(s), Eat-in Kitchen, Walk-In Closet(s)
Heating Electric, Heat Pump
Cooling Central Air
Flooring Carpet, Laminate, Vinyl
Window Features Thermal Windows,Blinds
Appliance Stove/Oven - Electric, Microwave - Built-In, Dishwasher
Laundry Laundry Closet
Exterior
Garage Assigned, Paved
Waterfront No
Roof Type Shingle
Porch Patio
Parking Type Assigned, Paved
Building
Story 2
Foundation Slab
Sewer Municipal Sewer
Water Municipal Water
New Construction No
Others
Tax ID 078490
Acceptable Financing Cash, Conventional, FHA, VA Loan
Listing Terms Cash, Conventional, FHA, VA Loan
Special Listing Condition None
Read Less Info
Want to know what your home might be worth? Contact us for a FREE valuation!

Our team is ready to help you sell your home for the highest possible price ASAP








