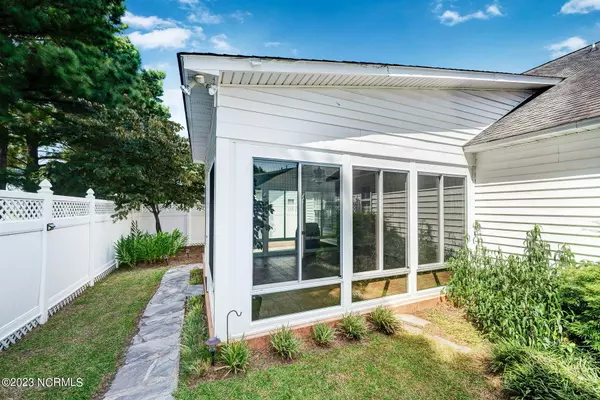$270,000
$260,000
3.8%For more information regarding the value of a property, please contact us for a free consultation.
3 Beds
2 Baths
1,377 SqFt
SOLD DATE : 08/31/2023
Key Details
Sold Price $270,000
Property Type Single Family Home
Sub Type Single Family Residence
Listing Status Sold
Purchase Type For Sale
Square Footage 1,377 sqft
Price per Sqft $196
Subdivision Providence Place
MLS Listing ID 100397275
Sold Date 08/31/23
Style Wood Frame
Bedrooms 3
Full Baths 2
HOA Fees $900
HOA Y/N Yes
Originating Board North Carolina Regional MLS
Year Built 2004
Lot Size 6,970 Sqft
Acres 0.16
Lot Dimensions .16
Property Description
Patio Home With Pluses! Three (3) Bedrooms & two (2) Baths. Engineered Hardwood Floors In The Entrance & The Living Area. The Vaulted Ceiling, Chair Rail, Crown Moldings & Open Concept To Kitchen. The Living Area Opens To An AWESOME THREE SEASONS ROOM (14.9 x 14.5 Not Included in Sq. Footage) BIG PLUS. The Kitchen Has A Pantry With SS Appliances Less Than Five Years Old. The Primary Bedroom Has A Trey Ceiling & Built In Shelves In The Walk In Closet. The Primary Bath Has Double Sinks, Separate Shower & Jacuzzi Tub. The Second Bath Has An Elegant Furniture Styled Vanity. The Wired Unfinished Bonus Is Ready For Completion Or Storage. The Double Garage Is Large Enough For A Full Size Truck. Beautiful Landscaped Entrance & Trees Behind Property That Provides For Afternoon Shade In The Sunroom. 11 Minutes to ECU Health. Call For An Appointment Today.
Location
State NC
County Pitt
Community Providence Place
Zoning Residental
Direction Thomas Langston Rd (Beside Lowe's) to Providence Place on Right. First Left on Thayer. Right On Providence Place & Home will be on Left.
Rooms
Primary Bedroom Level Non Primary Living Area
Interior
Interior Features Whirlpool, Master Downstairs, 9Ft+ Ceilings, Tray Ceiling(s), Vaulted Ceiling(s), Ceiling Fan(s), Pantry, Walk-in Shower, Walk-In Closet(s)
Heating Electric, Heat Pump, Natural Gas
Cooling Central Air
Fireplaces Type Gas Log
Fireplace Yes
Window Features Blinds
Exterior
Garage Attached, Concrete
Garage Spaces 2.0
Waterfront No
Roof Type Shingle
Porch Enclosed, Patio
Parking Type Attached, Concrete
Building
Story 1
Foundation Slab
Sewer Municipal Sewer
Water Municipal Water
New Construction No
Others
Tax ID 66683
Acceptable Financing Cash, Conventional, FHA, VA Loan
Listing Terms Cash, Conventional, FHA, VA Loan
Special Listing Condition None
Read Less Info
Want to know what your home might be worth? Contact us for a FREE valuation!

Our team is ready to help you sell your home for the highest possible price ASAP








