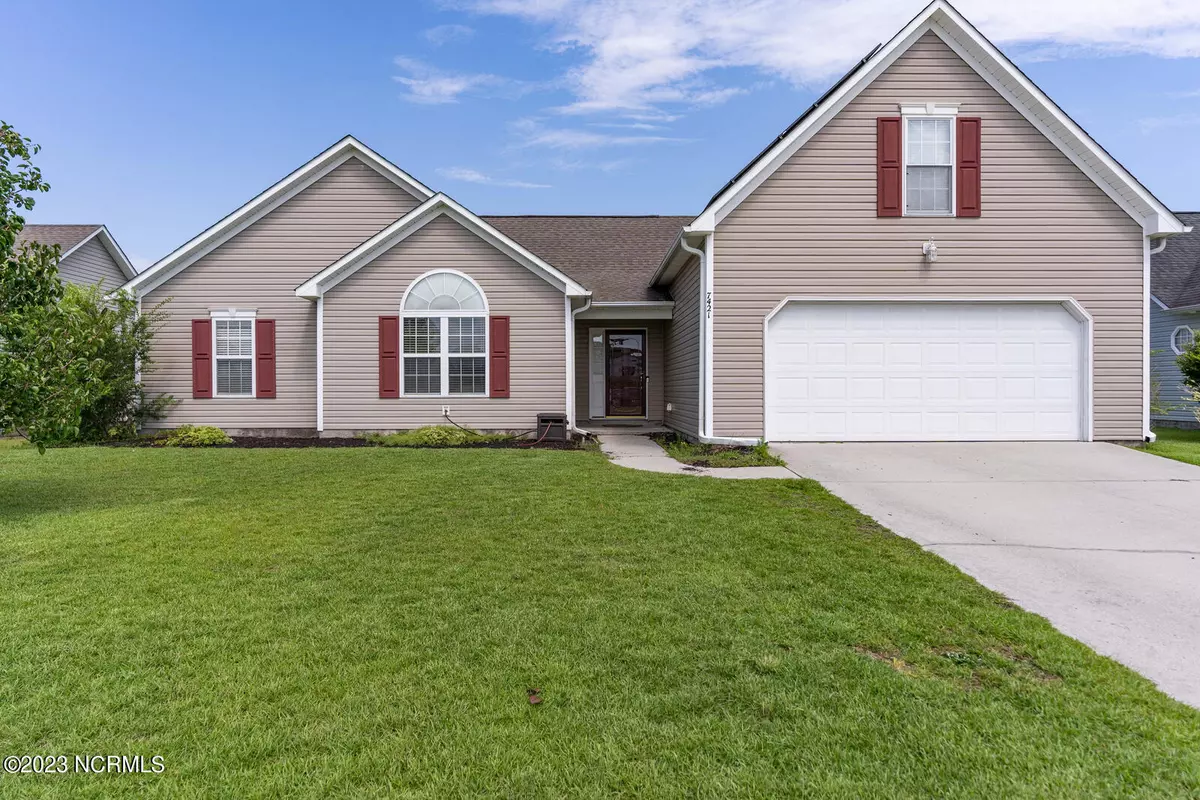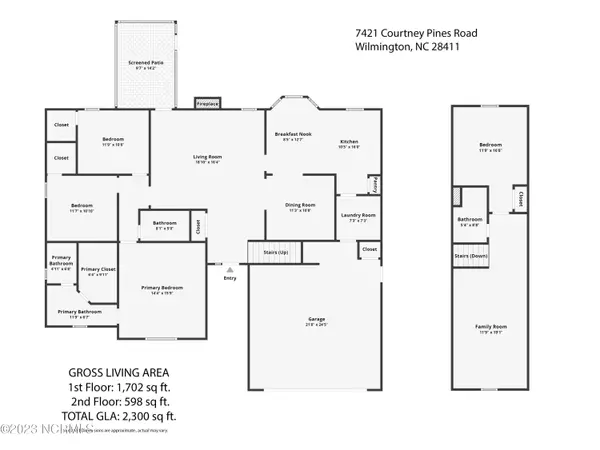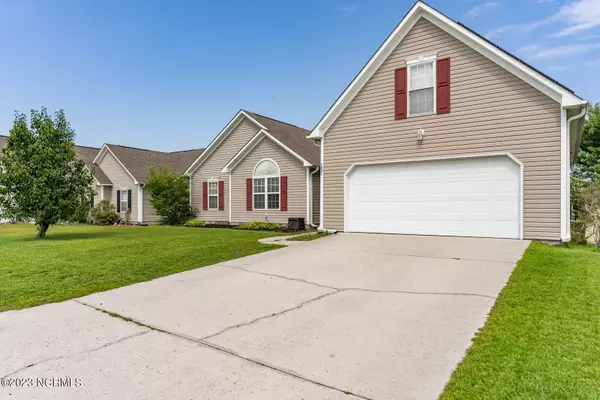$420,000
$425,000
1.2%For more information regarding the value of a property, please contact us for a free consultation.
4 Beds
3 Baths
2,300 SqFt
SOLD DATE : 09/01/2023
Key Details
Sold Price $420,000
Property Type Single Family Home
Sub Type Single Family Residence
Listing Status Sold
Purchase Type For Sale
Square Footage 2,300 sqft
Price per Sqft $182
Subdivision Courtney Pines
MLS Listing ID 100394498
Sold Date 09/01/23
Style Wood Frame
Bedrooms 4
Full Baths 3
HOA Fees $220
HOA Y/N Yes
Originating Board North Carolina Regional MLS
Year Built 2005
Lot Size 9,975 Sqft
Acres 0.23
Lot Dimensions irregular
Property Description
Conveniently located close to area amenities in Wilmington, this spacious 4 bedroom, 3 full bathroom home offers an open-concept floorplan. 3 bedrooms are on the first floor while upstairs features the 4th bedroom, a full bathroom, and an additional bonus space. Recent upgrades include newer HVACs (2019 downstairs and 2022 upstairs), newer paint, LVP installed throughout the living areas downstairs, a new hot water heater, newer refrigerator (4 years old), and solar panels which cover the entire electric bill for the seller. Vaulted ceilings in the living room and master bedroom along with an abundance of natural light make the home feel open and airy. The backyard features a screened in porch, and a fully fenced in yard, perfect for entertaining. A $4000 buyer's agent bonus is being offered for an accepted contract by 7/31/23. Schedule your showing today!
Location
State NC
County New Hanover
Community Courtney Pines
Zoning R-15
Direction Market Street N. to left on Torchwood Blvd. Follow to stop sign and then left on Courtney Pines Rd. Home is second on the left.
Location Details Mainland
Rooms
Primary Bedroom Level Primary Living Area
Interior
Interior Features Master Downstairs, Vaulted Ceiling(s), Ceiling Fan(s)
Heating Heat Pump, Electric
Cooling See Remarks
Flooring LVT/LVP, Carpet, Vinyl
Window Features Blinds
Appliance Stove/Oven - Electric, Refrigerator, Microwave - Built-In, Dishwasher
Laundry Laundry Closet
Exterior
Garage Paved
Garage Spaces 2.0
Waterfront No
Roof Type Shingle,See Remarks
Porch Patio, Porch, Screened
Parking Type Paved
Building
Story 2
Foundation Slab
Sewer Municipal Sewer
Water Municipal Water
New Construction No
Others
Tax ID R03512-012-037-000
Acceptable Financing Cash, Conventional, FHA, VA Loan
Listing Terms Cash, Conventional, FHA, VA Loan
Special Listing Condition None
Read Less Info
Want to know what your home might be worth? Contact us for a FREE valuation!

Our team is ready to help you sell your home for the highest possible price ASAP








