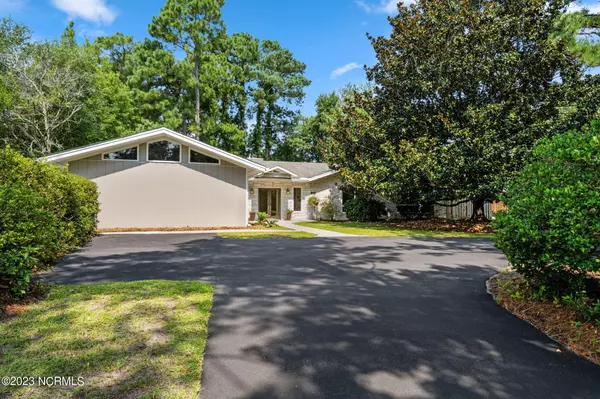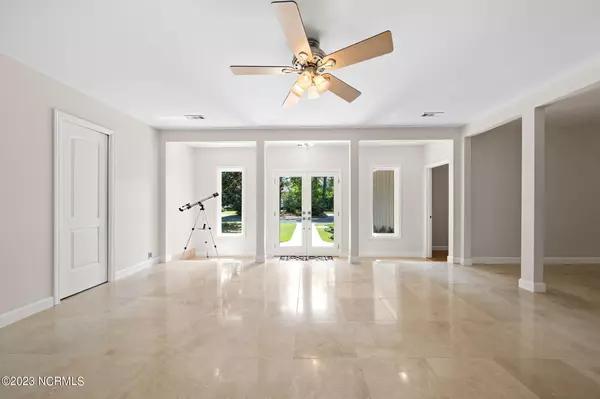$515,000
$500,000
3.0%For more information regarding the value of a property, please contact us for a free consultation.
4 Beds
2 Baths
2,410 SqFt
SOLD DATE : 08/31/2023
Key Details
Sold Price $515,000
Property Type Single Family Home
Sub Type Single Family Residence
Listing Status Sold
Purchase Type For Sale
Square Footage 2,410 sqft
Price per Sqft $213
Subdivision Lansdowne Estates
MLS Listing ID 100397273
Sold Date 08/31/23
Style Wood Frame
Bedrooms 4
Full Baths 2
HOA Y/N No
Originating Board North Carolina Regional MLS
Year Built 1975
Lot Size 0.475 Acres
Acres 0.48
Lot Dimensions 113X183
Property Description
Just under an half acre Oasis in the center of Wilmington. Spacious 4 bedrooms with formal dining room, formal living room, den, eat-in kitchen, desk, and mud room. Natural Stone hearth fireplace in greatroom. No lack of cabinet storage in kitchen or closets throughout. Absolutely georgeous travertine stone flooring in the main living areas of this one level home. Large windows allow for lots of natual light extending through the house. Front and side porches plus the multiple back patios and home layout is great for entertaining. Large corner lot has lots of mature landscaping including bright pink and white azaleas and magnolias. Your side patio is perfect cozy spot for morning coffee or anytime book nook. Two double fences openings to back yard. Spacious 2 car garage plus back yard Storage shed wired with electricity. This location is perfectly placed near College Rd and 17th Street in the center of Wilmington yet tucked away for a that quiet seculsion from the business . Let your home be enjoyable and homey. Very popular area school district and subdivision
Location
State NC
County New Hanover
Community Lansdowne Estates
Zoning R-15
Direction From S College Rd headed South (North) make a Left (Right) on Lansdowne, Left on Yorkshire, home is at the corner of Yorkshire Ln and Nottingham Ln Or from Waltmoor Rd, Right on Brookshire, Left on Derby Down, Right on Yorkshire Or from Navaho Trail to William and Mary left onto Commons r onto N Colony to L to Nottingham
Rooms
Other Rooms Shed(s), Storage
Primary Bedroom Level Primary Living Area
Interior
Interior Features Foyer, Mud Room, Master Downstairs, Ceiling Fan(s), Pantry
Heating Electric, Heat Pump
Cooling Central Air
Flooring Carpet, Tile, See Remarks
Window Features Blinds
Appliance Stove/Oven - Electric, Range, Downdraft, Dishwasher
Laundry Laundry Closet
Exterior
Garage Attached, Additional Parking, Asphalt, Concrete, Garage Door Opener, Circular Driveway, Off Street, Paved
Garage Spaces 2.0
Waterfront No
Roof Type Shingle
Porch Open, Patio, Porch
Parking Type Attached, Additional Parking, Asphalt, Concrete, Garage Door Opener, Circular Driveway, Off Street, Paved
Building
Lot Description Corner Lot
Story 1
Foundation Slab
Sewer Municipal Sewer
Water Municipal Water
New Construction No
Others
Tax ID R06619-004-002-000
Acceptable Financing Cash, Conventional, FHA, VA Loan
Listing Terms Cash, Conventional, FHA, VA Loan
Special Listing Condition None
Read Less Info
Want to know what your home might be worth? Contact us for a FREE valuation!

Our team is ready to help you sell your home for the highest possible price ASAP








