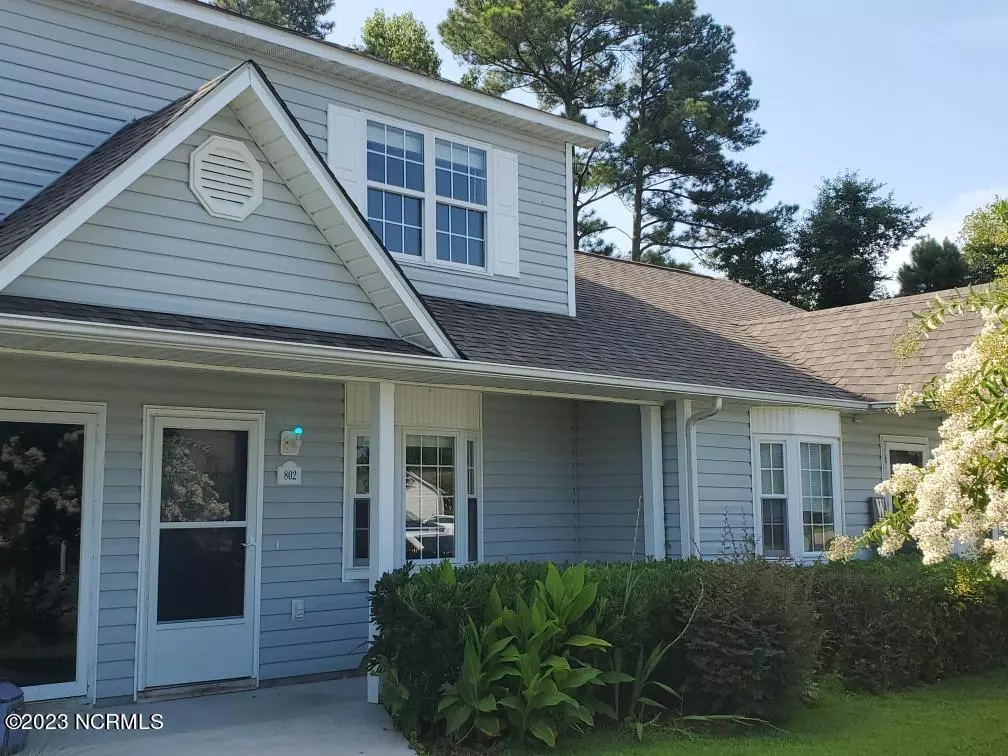$185,000
$191,900
3.6%For more information regarding the value of a property, please contact us for a free consultation.
2 Beds
2 Baths
951 SqFt
SOLD DATE : 08/31/2023
Key Details
Sold Price $185,000
Property Type Condo
Sub Type Condominium
Listing Status Sold
Purchase Type For Sale
Square Footage 951 sqft
Price per Sqft $194
Subdivision Courtyard West
MLS Listing ID 100393431
Sold Date 08/31/23
Style Wood Frame
Bedrooms 2
Full Baths 1
Half Baths 1
HOA Fees $2,364
HOA Y/N Yes
Originating Board North Carolina Regional MLS
Year Built 2001
Annual Tax Amount $882
Property Description
Just updated and move-in ready. This two-bedroom unit, which has new floor coverings and paint throughout, is in Courtyard West, which is conveniently located less than seven miles from the main gate of MCAS Cherry Point, about six miles from most retail shopping in Morehead City, and less than 13 miles from oceanfront beaches on Bogue Banks Island. There is a screened porch on the rear of this unit, and that could easily be enclosed for additional, year-around space. There is a large common-area space to the rear of this unit for added privacy. This project offers an outdoor swimming pool, bathhouse, and a storage lot for your boat.
Location
State NC
County Carteret
Community Courtyard West
Zoning PUD
Direction From Morehead City, head west on US 70 to East Chatham St. Go approximately 3.0 miles then turn right on New Bern St. Take second entrance on the right into Courtyard West. Subject is straight ahead in the 800 building, # 802.
Rooms
Basement None
Primary Bedroom Level Non Primary Living Area
Interior
Interior Features Ceiling Fan(s), Eat-in Kitchen
Heating Electric, Forced Air
Cooling Central Air
Flooring LVT/LVP, Carpet
Fireplaces Type None
Fireplace No
Window Features Thermal Windows,Blinds
Appliance Refrigerator, Range, Microwave - Built-In, Disposal, Dishwasher
Laundry Laundry Closet
Exterior
Garage Asphalt
Pool See Remarks
Utilities Available Water Connected, Sewer Connected
Waterfront No
Roof Type Architectural Shingle
Porch Covered, Porch, Screened
Parking Type Asphalt
Building
Story 2
Foundation Slab
New Construction No
Others
Tax ID 634806286938000
Acceptable Financing Cash, Conventional, USDA Loan, VA Loan
Listing Terms Cash, Conventional, USDA Loan, VA Loan
Special Listing Condition None
Read Less Info
Want to know what your home might be worth? Contact us for a FREE valuation!

Our team is ready to help you sell your home for the highest possible price ASAP








