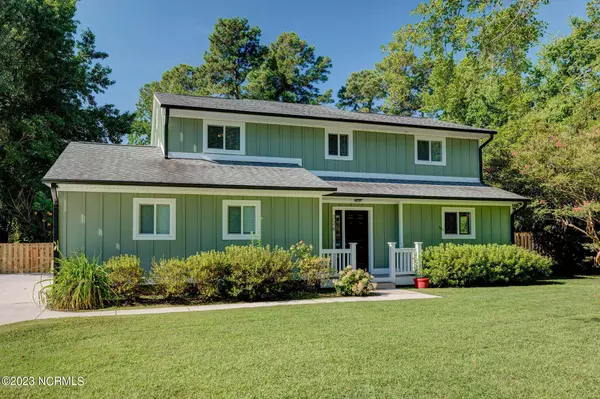$495,000
$485,000
2.1%For more information regarding the value of a property, please contact us for a free consultation.
4 Beds
3 Baths
2,192 SqFt
SOLD DATE : 09/01/2023
Key Details
Sold Price $495,000
Property Type Single Family Home
Sub Type Single Family Residence
Listing Status Sold
Purchase Type For Sale
Square Footage 2,192 sqft
Price per Sqft $225
Subdivision Lansdowne Estates
MLS Listing ID 100398791
Sold Date 09/01/23
Style Wood Frame
Bedrooms 4
Full Baths 2
Half Baths 1
HOA Y/N No
Originating Board North Carolina Regional MLS
Year Built 1984
Annual Tax Amount $2,793
Lot Size 0.480 Acres
Acres 0.48
Lot Dimensions 111x188x110x190
Property Description
Welcome to the beautiful, tree-lined streets of Lansdowne! This updated 4 bedroom, 2.5 bath home is ready for the next family to call their own. With all new exterior, new garage door, updated kitchen, new windows, new HVAC, and a large backyard with new Trex deck to relax while the kids are cooling off in the large pool, all that is left to do is move in! And this is just some of the updates! The home is powered by solar panels that drastically decrease the electric bill. This location is hard to beat with everything you need just minutes away. So come stroll down the quiet street of Nottingham, and make this home yours!
Location
State NC
County New Hanover
Community Lansdowne Estates
Zoning R-15
Direction South on College Road, Left on Waltmoor Rd (at Aldi), Right on Brookshire Lane, Left on Nottingham Lane, home is on the right.
Rooms
Basement None
Primary Bedroom Level Primary Living Area
Interior
Interior Features Master Downstairs
Heating Active Solar, Electric, Heat Pump
Cooling Central Air
Flooring LVT/LVP, Carpet
Appliance Water Softener, Stove/Oven - Electric, Refrigerator, Microwave - Built-In, Dryer, Dishwasher
Exterior
Exterior Feature None
Garage Paved
Garage Spaces 2.0
Pool In Ground
Waterfront No
Roof Type Shingle
Accessibility None
Porch Deck, Patio
Parking Type Paved
Building
Story 2
Foundation Slab
Sewer Municipal Sewer
Water Municipal Water
Structure Type None
New Construction No
Others
Tax ID R06619-007-018-000
Acceptable Financing Cash, Conventional, FHA, VA Loan
Listing Terms Cash, Conventional, FHA, VA Loan
Special Listing Condition None
Read Less Info
Want to know what your home might be worth? Contact us for a FREE valuation!

Our team is ready to help you sell your home for the highest possible price ASAP








