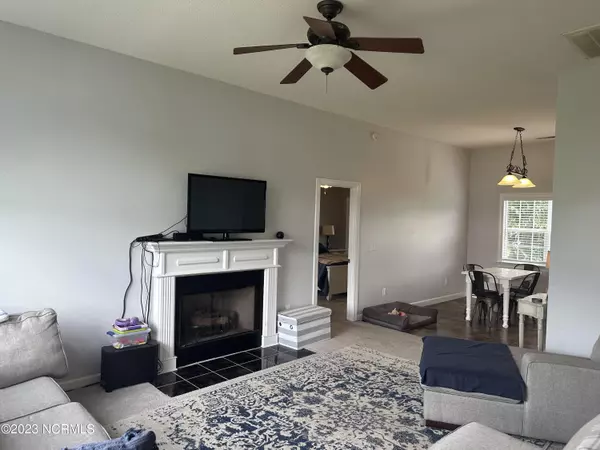$232,000
$230,000
0.9%For more information regarding the value of a property, please contact us for a free consultation.
3 Beds
2 Baths
1,335 SqFt
SOLD DATE : 09/01/2023
Key Details
Sold Price $232,000
Property Type Single Family Home
Sub Type Single Family Residence
Listing Status Sold
Purchase Type For Sale
Square Footage 1,335 sqft
Price per Sqft $173
Subdivision Preston Farms
MLS Listing ID 100394492
Sold Date 09/01/23
Style Wood Frame
Bedrooms 3
Full Baths 2
HOA Y/N No
Originating Board North Carolina Regional MLS
Year Built 1999
Annual Tax Amount $1,293
Lot Size 0.510 Acres
Acres 0.51
Lot Dimensions .51 acre
Property Description
Located in the established neighborhood of Preston Farms in the Wintergreen/Hope/Conley school district is this 3 bed and 2 full bath home with an open living, dining and kitchen space. The vaulted ceilings in the living room and dining make the rooms feel spacious and large windows let in tons of natural light. The front bedroom has a unique vaulted ceiling feature while the second bedroom has a walk in closet. The large primary bedroom suite features a private large vanity area and private bath and toilet room. A walk in closet adjacent to the vanity is great for storage. A bonus closet or home office is located off the primary bedroom. Step out onto the patio in the large fenced in back yard.
Location
State NC
County Pitt
Community Preston Farms
Zoning NR
Direction E 10th St to Blackjack Simpson Rd, once in Simpson turn on Simpson St and go out of town. Simpson becomes Tucker Rd and Preston Lane is on your left.
Rooms
Primary Bedroom Level Primary Living Area
Interior
Interior Features Master Downstairs, Vaulted Ceiling(s), Ceiling Fan(s), Walk-In Closet(s)
Heating Electric, Heat Pump
Cooling Central Air
Flooring Carpet, Vinyl
Fireplaces Type Gas Log
Fireplace Yes
Window Features Blinds
Exterior
Garage Concrete, Off Street
Utilities Available Community Water, Natural Gas Available
Waterfront No
Roof Type Architectural Shingle
Porch Patio, Porch
Parking Type Concrete, Off Street
Building
Story 1
Foundation Slab
Sewer Septic On Site
New Construction No
Others
Tax ID 057351
Acceptable Financing Cash, Conventional, FHA, USDA Loan, VA Loan
Listing Terms Cash, Conventional, FHA, USDA Loan, VA Loan
Special Listing Condition None
Read Less Info
Want to know what your home might be worth? Contact us for a FREE valuation!

Our team is ready to help you sell your home for the highest possible price ASAP








