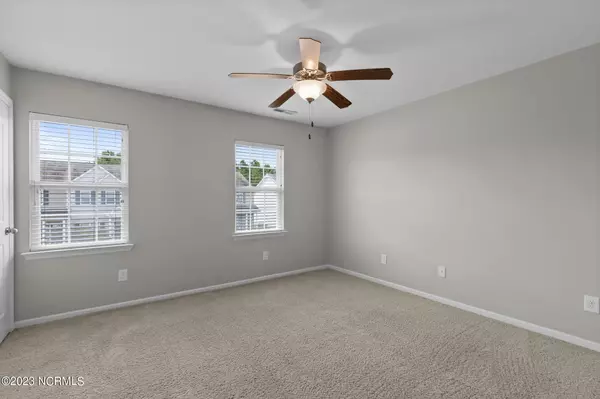$210,000
$212,500
1.2%For more information regarding the value of a property, please contact us for a free consultation.
2 Beds
3 Baths
1,137 SqFt
SOLD DATE : 09/01/2023
Key Details
Sold Price $210,000
Property Type Townhouse
Sub Type Townhouse
Listing Status Sold
Purchase Type For Sale
Square Footage 1,137 sqft
Price per Sqft $184
Subdivision Oyster Landing Townhomes
MLS Listing ID 100384854
Sold Date 09/01/23
Style Wood Frame
Bedrooms 2
Full Baths 2
Half Baths 1
HOA Fees $674
HOA Y/N Yes
Originating Board North Carolina Regional MLS
Year Built 2013
Lot Size 871 Sqft
Acres 0.02
Lot Dimensions Irregular
Property Description
Welcome to Oyster Landing Townhomes! Whether you are looking for your next place to call home, or a perfect investment property, this is it! Did we mention it has a BRAND NEW HVAC! This unit has an open flow, from large living space to kitchen with large pantry, and eat-in dinning. Off the kitchen is a 1/2 bath, storage closet, and an enclosed sunroom looking out into the fenced in yard. Two spacious bedrooms with adjoining full baths and laundry are located on the second floor. Conveniently located near four corners, and just minutes from Stone Bay, and North Topsail Beach. This one won't last long!
Location
State NC
County Onslow
Community Oyster Landing Townhomes
Zoning CZR-5
Direction Take Highway 17 Towards Wilmington. Turn Left on 210 (towards Topsail) then turn right on Highway 172. Homes will be on the left approx. 2.5 miles. Once entering the community turn left toward the townhomes.
Location Details Mainland
Rooms
Basement None
Primary Bedroom Level Non Primary Living Area
Interior
Interior Features Ceiling Fan(s), Pantry, Walk-In Closet(s)
Heating Electric, Heat Pump
Cooling Zoned
Fireplaces Type None
Fireplace No
Window Features Blinds
Appliance Stove/Oven - Electric, Refrigerator, Microwave - Built-In, Dishwasher
Exterior
Exterior Feature None
Garage Assigned, On Site, Paved, Shared Driveway
Waterfront No
Waterfront Description None
Roof Type Shingle
Accessibility None
Porch Covered, Enclosed, Patio, Porch
Parking Type Assigned, On Site, Paved, Shared Driveway
Building
Story 2
Entry Level Two
Foundation Slab
Sewer Municipal Sewer
Water Municipal Water
Structure Type None
New Construction No
Others
Tax ID 156301
Acceptable Financing Cash, Conventional, FHA, USDA Loan, VA Loan
Listing Terms Cash, Conventional, FHA, USDA Loan, VA Loan
Special Listing Condition None
Read Less Info
Want to know what your home might be worth? Contact us for a FREE valuation!

Our team is ready to help you sell your home for the highest possible price ASAP








