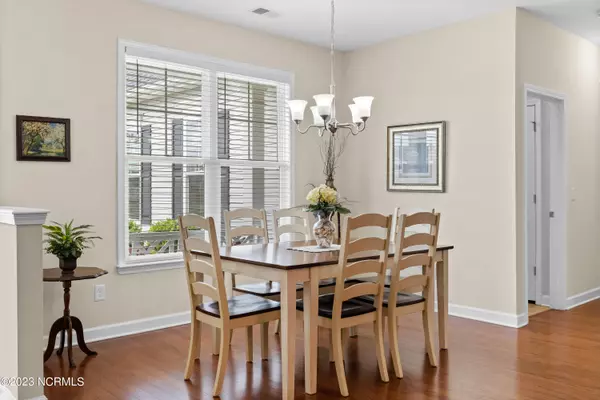$359,900
$359,900
For more information regarding the value of a property, please contact us for a free consultation.
3 Beds
2 Baths
2,100 SqFt
SOLD DATE : 09/01/2023
Key Details
Sold Price $359,900
Property Type Single Family Home
Sub Type Single Family Residence
Listing Status Sold
Purchase Type For Sale
Square Footage 2,100 sqft
Price per Sqft $171
Subdivision The Highlands
MLS Listing ID 100386875
Sold Date 09/01/23
Style Wood Frame
Bedrooms 3
Full Baths 2
HOA Fees $120
HOA Y/N Yes
Originating Board North Carolina Regional MLS
Year Built 2018
Annual Tax Amount $2,354
Lot Size 0.320 Acres
Acres 0.32
Lot Dimensions 80 X 96
Property Description
Meticulously maintained home. Move in ready! This open floor plan is from the Southern Living selection of homes built in this neighborhood. You'll love the split bedroom floor plan with the main living areas in the center of the home. A lovely Carolina Room is off the back of the home offering a nice view of the wooded back yard. Beautiful engineered hardwood floors throughout main living areas, tile floors in the bathrooms and laundry area. The bonus room is a nice space and can be used as a media room, guest bedroom, office or walk-up attic storage. The extended concrete patio off the screened porch is perfect for grilling and the outside shower is great for rinsing off the sand from a day at the beach or after a day on the golf course, river or gardening. A 10 X 12 storage shed is awesome for storing yard tools, golf clubs, fishing gear & beach toys! Whatever you do to live your best life, if you are in the market for a new home you'll want to put this one on your short list!
Location
State NC
County Brunswick
Community The Highlands
Zoning Residential
Direction Rt. 17 to Frontage Road; right onto Highlands Glen Drive; left onto Edinburgh Drive; home is on the right.
Rooms
Basement None
Primary Bedroom Level Primary Living Area
Interior
Interior Features Foyer, Solid Surface, Master Downstairs, 9Ft+ Ceilings, Vaulted Ceiling(s), Ceiling Fan(s), Pantry, Walk-in Shower, Walk-In Closet(s)
Heating Heat Pump, Electric
Cooling Central Air
Flooring Carpet, Tile, Wood, See Remarks
Fireplaces Type Gas Log
Fireplace Yes
Window Features Thermal Windows,Blinds
Appliance Stove/Oven - Electric, Microwave - Built-In, Disposal, Dishwasher
Laundry Hookup - Dryer, In Hall, Washer Hookup
Exterior
Exterior Feature Irrigation System
Garage Concrete, Garage Door Opener, Off Street
Garage Spaces 2.0
Pool None
Utilities Available Municipal Sewer Available, Underground Utilities
Waterfront No
Waterfront Description None
Roof Type Architectural Shingle
Porch Patio, Porch, Screened
Parking Type Concrete, Garage Door Opener, Off Street
Building
Lot Description Level
Story 1
Foundation Slab
Water Municipal Water
Structure Type Irrigation System
New Construction No
Others
Tax ID 182ha044
Acceptable Financing Cash, Conventional, FHA, USDA Loan, VA Loan
Listing Terms Cash, Conventional, FHA, USDA Loan, VA Loan
Special Listing Condition None
Read Less Info
Want to know what your home might be worth? Contact us for a FREE valuation!

Our team is ready to help you sell your home for the highest possible price ASAP








