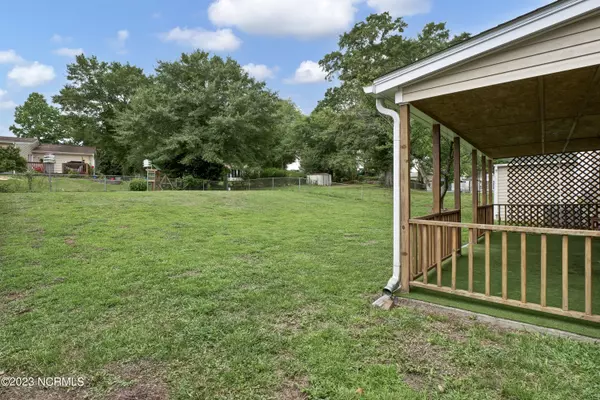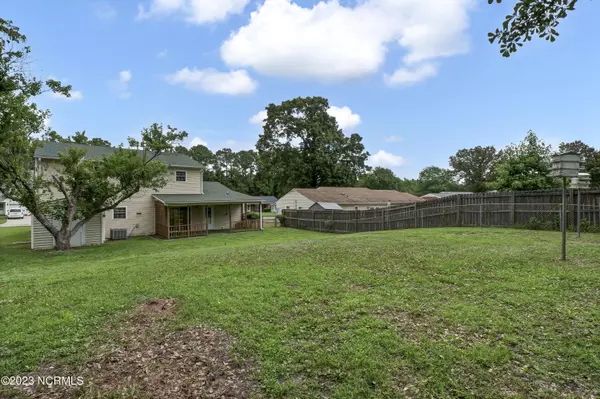$257,500
$257,500
For more information regarding the value of a property, please contact us for a free consultation.
4 Beds
3 Baths
1,815 SqFt
SOLD DATE : 09/01/2023
Key Details
Sold Price $257,500
Property Type Single Family Home
Sub Type Single Family Residence
Listing Status Sold
Purchase Type For Sale
Square Footage 1,815 sqft
Price per Sqft $141
Subdivision Windsor Manor
MLS Listing ID 100390303
Sold Date 09/01/23
Style Wood Frame
Bedrooms 4
Full Baths 2
Half Baths 1
HOA Y/N No
Originating Board North Carolina Regional MLS
Year Built 1974
Annual Tax Amount $1,487
Lot Dimensions Irregular
Property Description
*** SELLER IS OFFERING $5,000 USE AS YOU CHOOSE***
Do you need space, but also want to be centrally located and outside of City Limits? THIS IS YOUR HOME! Welcome Home to a 4 BR/2.5 BA, which is well maintained. It comes with a large and fully fenced back yard, a good sized covered patio to enjoy outdoor living, a shed and much more. All rooms are of good size with ample storage. This home features a formal dining room, a spacious kitchen and a good size living room with a bay window, as well as a spare room used as an office or play room. Upstairs, you will find all BR's. The MA BR has an en Suite BA with a tiled walk-in shower.The roof is 3 years old, the water heater is less than 2 years old. IF YOU WANT CONVENIENCE, this home may be for you!
Location
State NC
County Onslow
Community Windsor Manor
Zoning R-7
Direction HWY 17, take a right onto Piney Green, take another right onto Country Club Rd. House is on your right.
Rooms
Other Rooms Shed(s)
Primary Bedroom Level Non Primary Living Area
Interior
Interior Features None
Heating Heat Pump, Electric, Forced Air
Cooling Central Air
Flooring LVT/LVP, Carpet
Fireplaces Type None
Fireplace No
Appliance Washer, Stove/Oven - Electric, Refrigerator, Dryer, Dishwasher
Laundry Inside
Exterior
Garage Detached, Additional Parking, Asphalt, Off Street
Garage Spaces 1.0
Waterfront No
Roof Type Architectural Shingle
Accessibility None
Porch Covered, Patio, Porch
Parking Type Detached, Additional Parking, Asphalt, Off Street
Building
Story 2
Foundation Slab
Sewer Municipal Sewer
Water Municipal Water
New Construction No
Others
Tax ID 350g-58
Acceptable Financing Cash, FHA, VA Loan
Listing Terms Cash, FHA, VA Loan
Special Listing Condition None
Read Less Info
Want to know what your home might be worth? Contact us for a FREE valuation!

Our team is ready to help you sell your home for the highest possible price ASAP








