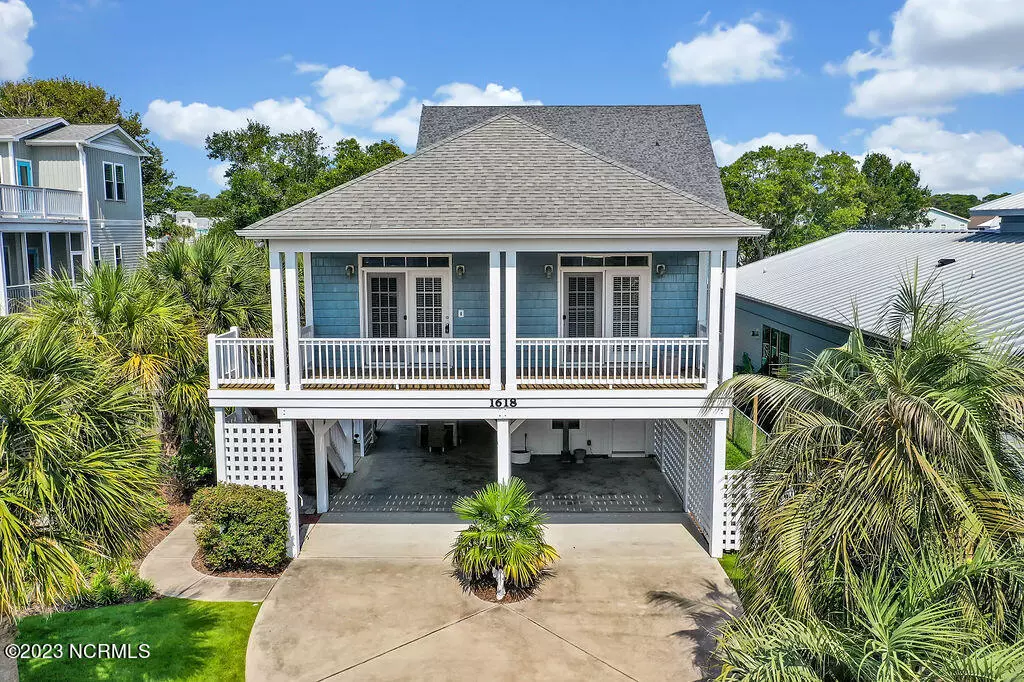$825,000
$840,000
1.8%For more information regarding the value of a property, please contact us for a free consultation.
3 Beds
3 Baths
2,135 SqFt
SOLD DATE : 09/05/2023
Key Details
Sold Price $825,000
Property Type Single Family Home
Sub Type Single Family Residence
Listing Status Sold
Purchase Type For Sale
Square Footage 2,135 sqft
Price per Sqft $386
Subdivision Wilmington Beach
MLS Listing ID 100393218
Sold Date 09/05/23
Style Wood Frame
Bedrooms 3
Full Baths 3
HOA Y/N No
Originating Board North Carolina Regional MLS
Year Built 2012
Lot Size 5,022 Sqft
Acres 0.12
Lot Dimensions irregular
Property Description
This coastal-cottage home is only steps away from the beach. This home comes with an abundant amount of upgrades including hardwood floors, quartz countertops with tile backsplash in kitchen, stainless steel appliances, gas log fireplace, maple cabinets, built in cabinets in the living room. Open floor plan is great for entertaining with tons of natural light. Master bathroom features tile shower with dual vanities with tub with ceramic tile surround and tile floors. Two other bedrooms upstairs with full bathroom with tile floors. You can also enjoy sitting on the porch while having your morning coffee or in the evening relaxing. Downstairs features bonus room with the third full bathroom with tile shower which makes for a great guest getaway. Separate laundry room downstairs with plenty of storage. One car garage. Great entertaining outdoor patio area. Both the covered front porch and downstairs area feature privacy shades. Gorgeous mature landscaping in great condition with upgraded landscape lighting and irrigation system. This home is perfect for the family or for a vacation home. Bathrooms at the nearest beach access. You do not want to miss this. Call today to schedule your showing!
Location
State NC
County New Hanover
Community Wilmington Beach
Zoning MH
Direction Take Carolina Beach Road across Snows Cut Bridge. Stay straight on Lake Park Blvd. to Kure Beach Town limit sign. Turn right on Alabama Ave., right onto Mackerel Lane. Home is on the left.
Rooms
Primary Bedroom Level Primary Living Area
Interior
Interior Features Ceiling Fan(s), Walk-In Closet(s)
Heating Electric, Forced Air
Cooling Central Air
Fireplaces Type Gas Log
Fireplace Yes
Window Features Blinds
Appliance Microwave - Built-In, Dishwasher, Cooktop - Electric
Exterior
Exterior Feature Irrigation System
Garage Covered, On Site, Paved
Garage Spaces 1.0
Waterfront No
Roof Type Shingle
Porch Porch
Parking Type Covered, On Site, Paved
Building
Story 2
Foundation Slab
Sewer Municipal Sewer
Water Municipal Water
Structure Type Irrigation System
New Construction No
Others
Tax ID R09017-020-013-000
Acceptable Financing Cash, Conventional
Listing Terms Cash, Conventional
Special Listing Condition None
Read Less Info
Want to know what your home might be worth? Contact us for a FREE valuation!

Our team is ready to help you sell your home for the highest possible price ASAP








