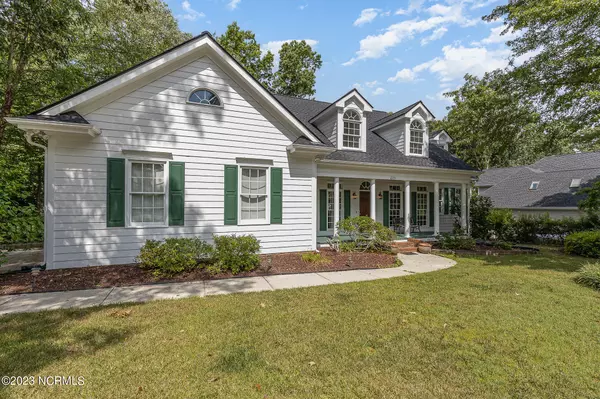$569,900
$569,900
For more information regarding the value of a property, please contact us for a free consultation.
4 Beds
3 Baths
3,514 SqFt
SOLD DATE : 09/05/2023
Key Details
Sold Price $569,900
Property Type Single Family Home
Sub Type Single Family Residence
Listing Status Sold
Purchase Type For Sale
Square Footage 3,514 sqft
Price per Sqft $162
Subdivision Glen Laurel
MLS Listing ID 100393380
Sold Date 09/05/23
Style Wood Frame
Bedrooms 4
Full Baths 3
HOA Fees $177
HOA Y/N Yes
Originating Board North Carolina Regional MLS
Year Built 1998
Annual Tax Amount $4,959
Lot Size 0.450 Acres
Acres 0.45
Lot Dimensions 136x164x124x146
Property Description
Experience luxury living in this exquisite 1.5 story home on the 17th fairway of Glen Laurel, an esteemed golf course neighborhood. This home has been enhanced w/new LVP flooring, carpet, and paint, exuding contemporary elegance throughout. Welcoming entry foyer sets the tone for the exceptional features that await you. The formal dining is perfect for hosting memorable gatherings, while the spacious living room boasts a cozy fireplace, creating a focal point of comfort and style. The spacious kitchen offers a haven for culinary enthusiasts, complete w/a breakfast nook and convenient butler's pantry for easy storage and organization. Enjoy the ease of an inviting downstairs master suite and home office w/full bath access that provides versatility and convenience. Upstairs you'll discover a massive bonus w/endless possibility, 3 additional beds and a flex space that can adapt to your specific needs. The outdoor space is equally impressive w/a delightful, screened porch allowing you to to unwind and enjoy the serene surroundings. This one will not last long! Schedule your tour today!
Location
State NC
County Johnston
Community Glen Laurel
Zoning RES
Direction US-70 BUS E toward S Smith St Turn left onto NC-42 1.3 mi Turn right onto Glen Laurel Rd 1.4 mi Turn left onto Birkdale Dr 0.6 mi Turnright onto Lafoy Dr Turn left onto Parkridge Dr
Rooms
Basement Crawl Space, None
Primary Bedroom Level Primary Living Area
Interior
Interior Features Foyer, Mud Room, Whirlpool, Master Downstairs, 9Ft+ Ceilings, Tray Ceiling(s), Vaulted Ceiling(s), Ceiling Fan(s), Pantry, Walk-in Shower, Walk-In Closet(s)
Heating Gas Pack, Heat Pump, Natural Gas
Flooring LVT/LVP, Carpet, Tile
Fireplaces Type Gas Log
Fireplace Yes
Appliance Microwave - Built-In, Double Oven, Dishwasher, Cooktop - Electric
Laundry Inside
Exterior
Garage Attached, Concrete, Garage Door Opener
Garage Spaces 2.0
Pool None
Waterfront No
View Golf Course
Roof Type Shingle
Accessibility None
Porch Deck, Porch, Screened
Parking Type Attached, Concrete, Garage Door Opener
Building
Lot Description On Golf Course, Open Lot
Story 2
Foundation Brick/Mortar
Sewer Municipal Sewer
Water Municipal Water
New Construction No
Others
Tax ID 05i04025y
Acceptable Financing Cash, Conventional, FHA, USDA Loan, VA Loan
Listing Terms Cash, Conventional, FHA, USDA Loan, VA Loan
Special Listing Condition None
Read Less Info
Want to know what your home might be worth? Contact us for a FREE valuation!

Our team is ready to help you sell your home for the highest possible price ASAP








