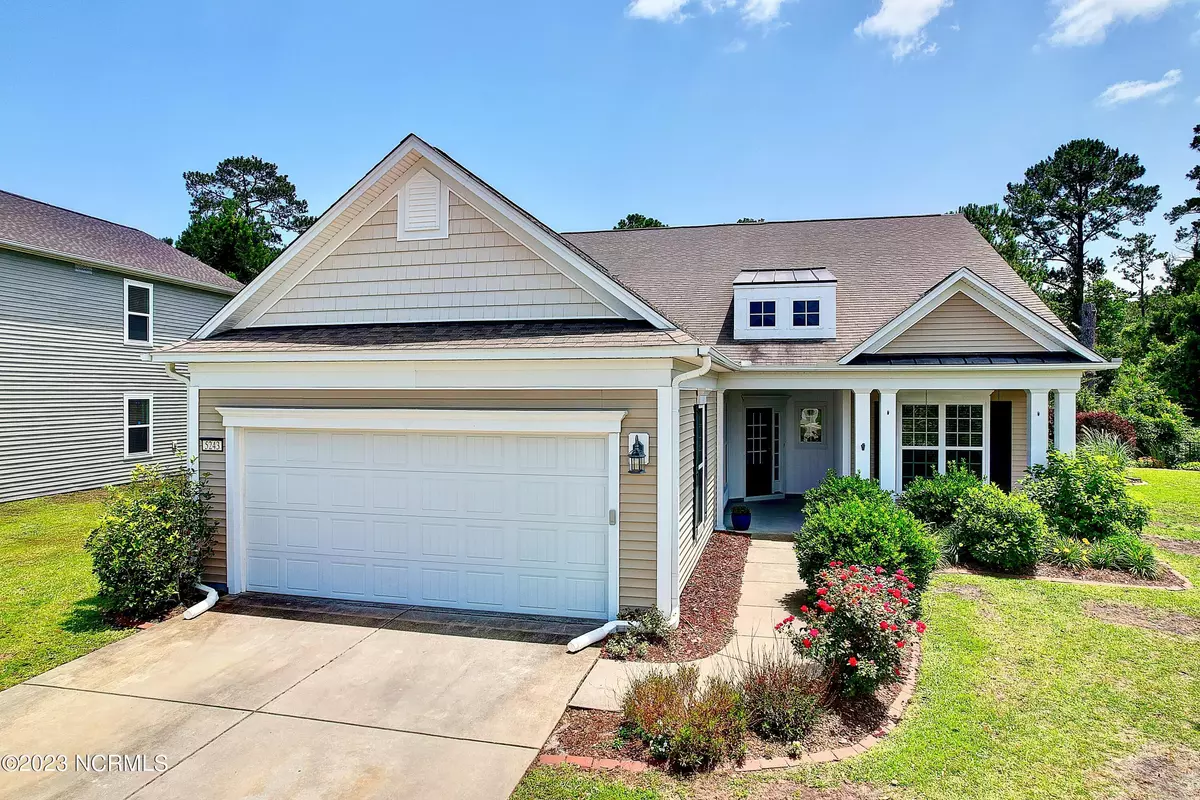$425,000
$439,000
3.2%For more information regarding the value of a property, please contact us for a free consultation.
3 Beds
3 Baths
2,507 SqFt
SOLD DATE : 09/05/2023
Key Details
Sold Price $425,000
Property Type Single Family Home
Sub Type Single Family Residence
Listing Status Sold
Purchase Type For Sale
Square Footage 2,507 sqft
Price per Sqft $169
Subdivision Rivermist At Dutchma
MLS Listing ID 100386571
Sold Date 09/05/23
Style Wood Frame
Bedrooms 3
Full Baths 3
HOA Fees $1,188
HOA Y/N Yes
Originating Board North Carolina Regional MLS
Year Built 2012
Annual Tax Amount $3,300
Lot Size 9,670 Sqft
Acres 0.22
Lot Dimensions 62x140x77x140
Property Description
Looking for an outstanding quality of life? Look no more. Check out this 3 BR/3BA, 2500SF Southport home located in one of Southport's most desirable communities. The Rivermist at Dutchman Creek community is conveniently located just minutes from a hospital, plenty of shopping, downtown waterfront, restaurants, the boating lifestyle, kayak ramps, beaches, golf courses, marinas, boat ramps and the ferries to Bald Head Island and Fort Fisher. Only a 40 minute drive to the Wilmington International Airport. Whoever said you can't have it all, never visited this beautiful area, where indeed you can. This bright and open floor plan includes plenty of space for entertaining your guests offering privacy with a large second floor bonus room, full bath and BR . The first floor features a large eat in kitchen, guest BR and full bath with a jetted walk in tub/Kohler Bath Pro (installed 3/21), open living area, private office, a large ensuite for the owner. This is an easy living home. Other features are: Fenced in rear yard with w/irrigation and separate meter as well as the private cul de sac location that fronts to a pond and backs up to incredible natural area and creek. Maintenance free/carefree living is the hallmark of SE NC living. Is it time to make this your new way of life too?
Location
State NC
County Brunswick
Community Rivermist At Dutchma
Zoning PUD
Direction From waterfront - west on Howe St/211 - Right onto J. Swain Blvd - right onto Shipmast Way - all the way down to the cul de sac around the pond and home will be on your left.
Rooms
Basement None
Primary Bedroom Level Primary Living Area
Interior
Interior Features Foyer, Solid Surface, Kitchen Island, Master Downstairs, 9Ft+ Ceilings, Tray Ceiling(s), Ceiling Fan(s), Pantry, Walk-in Shower, Eat-in Kitchen, Walk-In Closet(s)
Heating Heat Pump, Electric
Cooling Central Air
Flooring Carpet, Tile, Wood
Fireplaces Type None
Fireplace No
Window Features Blinds
Appliance Washer, Stove/Oven - Electric, Microwave - Built-In, Dryer, Disposal, Dishwasher
Laundry Inside
Exterior
Exterior Feature Irrigation System
Garage Garage Door Opener, Off Street, Paved
Garage Spaces 2.0
Pool None
Waterfront No
Waterfront Description None
View Creek/Stream, Pond
Roof Type Composition
Accessibility Accessible Hallway(s), Accessible Kitchen, Accessible Approach with Ramp, Accessible Full Bath
Porch Covered, Deck, Enclosed, Porch
Parking Type Garage Door Opener, Off Street, Paved
Building
Lot Description Cul-de-Sac Lot
Story 2
Foundation Slab
Sewer Municipal Sewer
Water Municipal Water
Structure Type Irrigation System
New Construction No
Others
Tax ID 221ca022
Acceptable Financing Cash, Conventional, FHA, VA Loan
Listing Terms Cash, Conventional, FHA, VA Loan
Special Listing Condition None
Read Less Info
Want to know what your home might be worth? Contact us for a FREE valuation!

Our team is ready to help you sell your home for the highest possible price ASAP








